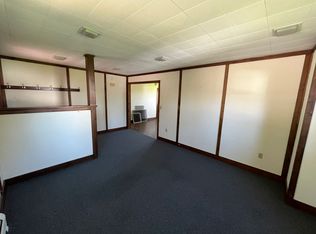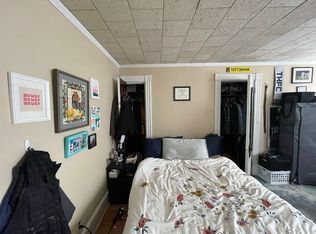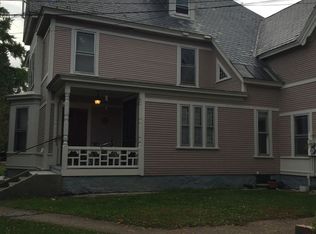Closed
Listed by:
Jessica Laffal,
Element Real Estate Cell:802-233-5263
Bought with: BHHS Vermont Realty Group/Middlebury
$845,000
5166 Shelburne Road, Shelburne, VT 05482
5beds
3,141sqft
Single Family Residence
Built in 1906
0.64 Acres Lot
$845,200 Zestimate®
$269/sqft
$3,736 Estimated rent
Home value
$845,200
Estimated sales range
Not available
$3,736/mo
Zestimate® history
Loading...
Owner options
Explore your selling options
What's special
Unique opportunity to own a beautiful home in Vermont’s charming Shelburne Village, in the heart of the Lake Champlain Valley. Listed on the National Register of Historic Places, this Dutch Colonial was built by B. Harris Maeck in 1915. The sun-filled main home offers expansive, inviting spaces including a dramatic foyer, elegant dining room, warm living room with gas fireplace, and a private, versatile den. The kitchen features granite counters, stainless steel appliances, and an oversized pantry/laundry/utility room. Designed for year-round comfort, there is a mudroom entryway and a light-filled enclosed sunporch, providing circulation and flow into the backyard. The second floor is composed of an open central hall connecting four gracious bedrooms. The addition, built in the 1930s is a stunning loft-style apartment (private ADU), ideal for an in-law, au pair, or rental income. The 0.6-acre lot offers open lawn and gardens. Rich in character, with stained glass, hardwood floors throughout, antique hardware, arched doorways, built-ins, and original woodwork. Authentic elements from the era, such as an anteroom with hidden stairway, cooking hearth, doorbell, and 1935 vegetable stand, remain unaltered. Many recent improvements to the basement, attic, heating/cooling, lighting, and plumbing offer peace of mind. This one-of-a-kind property blends timeless charm with modern comfort in one of Vermont’s most sought-after villages.
Zillow last checked: 8 hours ago
Listing updated: August 08, 2025 at 10:38am
Listed by:
Jessica Laffal,
Element Real Estate Cell:802-233-5263
Bought with:
Jan Bark
BHHS Vermont Realty Group/Middlebury
Source: PrimeMLS,MLS#: 5039953
Facts & features
Interior
Bedrooms & bathrooms
- Bedrooms: 5
- Bathrooms: 3
- Full bathrooms: 2
- 1/2 bathrooms: 1
Heating
- Natural Gas, Direct Vent, Heat Pump, Radiator
Cooling
- Mini Split
Appliances
- Included: Dishwasher, Disposal, Dryer, Microwave, Electric Range, Refrigerator, Washer, Heat Pump Water Heater
- Laundry: 1st Floor Laundry
Features
- Cathedral Ceiling(s), Ceiling Fan(s), Dining Area, In-Law/Accessory Dwelling, In-Law Suite, Lead/Stain Glass, Natural Light, Natural Woodwork, Vaulted Ceiling(s), Walk-in Pantry
- Flooring: Hardwood
- Basement: Full,Sump Pump,Unfinished,Interior Entry
- Attic: Attic with Hatch/Skuttle
- Has fireplace: Yes
- Fireplace features: Gas
Interior area
- Total structure area: 4,719
- Total interior livable area: 3,141 sqft
- Finished area above ground: 3,141
- Finished area below ground: 0
Property
Parking
- Parking features: Paved, Driveway
- Has uncovered spaces: Yes
Accessibility
- Accessibility features: 1st Floor 1/2 Bathroom, 1st Floor Bedroom, Hard Surface Flooring, 1st Floor Laundry
Features
- Levels: Two
- Stories: 2
- Patio & porch: Enclosed Porch
- Exterior features: Garden, Shed
Lot
- Size: 0.64 Acres
- Features: In Town, Near Shopping, Near Public Transit, Near School(s)
Details
- Parcel number: 58218312807
- Zoning description: Mixed Use
Construction
Type & style
- Home type: SingleFamily
- Architectural style: Colonial,Other
- Property subtype: Single Family Residence
Materials
- Wood Frame
- Foundation: Concrete, Stone
- Roof: Metal,Rolled/Hot Mop,Architectural Shingle
Condition
- New construction: No
- Year built: 1906
Utilities & green energy
- Electric: Circuit Breakers
- Sewer: Public Sewer
- Utilities for property: Cable Available, Gas On-Site
Community & neighborhood
Security
- Security features: Carbon Monoxide Detector(s), Security System, Smoke Detector(s)
Location
- Region: Shelburne
Other
Other facts
- Road surface type: Paved
Price history
| Date | Event | Price |
|---|---|---|
| 8/8/2025 | Sold | $845,000-0.6%$269/sqft |
Source: | ||
| 6/10/2025 | Contingent | $850,000$271/sqft |
Source: | ||
| 5/8/2025 | Listed for sale | $850,000+31.8%$271/sqft |
Source: | ||
| 8/5/2024 | Listing removed | -- |
Source: Zillow Rentals Report a problem | ||
| 7/13/2024 | Listed for rent | $2,075+3.8%$1/sqft |
Source: Zillow Rentals Report a problem | ||
Public tax history
| Year | Property taxes | Tax assessment |
|---|---|---|
| 2024 | -- | $462,400 |
| 2023 | -- | $462,400 |
| 2022 | -- | $462,400 |
Find assessor info on the county website
Neighborhood: 05482
Nearby schools
GreatSchools rating
- 8/10Shelburne Community SchoolGrades: PK-8Distance: 0.4 mi
- 10/10Champlain Valley Uhsd #15Grades: 9-12Distance: 6.5 mi
Schools provided by the listing agent
- Elementary: Shelburne Community School
- Middle: Shelburne Community School
- High: Champlain Valley UHSD #15
- District: Champlain Valley UHSD 15
Source: PrimeMLS. This data may not be complete. We recommend contacting the local school district to confirm school assignments for this home.
Get pre-qualified for a loan
At Zillow Home Loans, we can pre-qualify you in as little as 5 minutes with no impact to your credit score.An equal housing lender. NMLS #10287.


