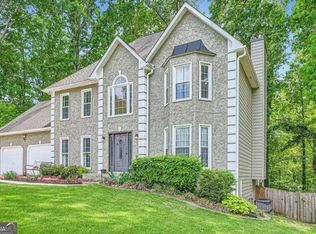Closed
$409,900
5166 Ridge Tarn, Acworth, GA 30102
4beds
2,595sqft
Single Family Residence
Built in 1989
0.34 Acres Lot
$406,800 Zestimate®
$158/sqft
$2,535 Estimated rent
Home value
$406,800
$382,000 - $435,000
$2,535/mo
Zestimate® history
Loading...
Owner options
Explore your selling options
What's special
Listed below appraised value! Beautiful and well maintained home on cul de sac in a great family neighborhood. Fantastic location. Quick access to I575, I75, Hwy 92. Great KSU & all shoppings and dinings of Town Center or Down town Woodstock are just minutes away. Great Woodstock Middle and Woodstock High School Districts. Nice & bright home. Beautiful Hardwood floor throughout. Nice and cozy family room with fireplace and built-in shelves. Separate dining room. Beautiful eat-in kitchen with granite counter overlooking private enclosed porch and large deck. 2nd floor boasts freshly painted oversized owner's suite with walk-in closet and spacious spa bath with soaking tub, custom tiled shower, light fixtures and vanity. 2 large secondary bedrooms and a full bathroom. Basement offers an additional bedroom, an office and storage space. Beautifully manicured front lawn with garden and large private fenced backyard with new gravel sitting area is rare found. Optional HOA. Come & see this beautiful home before it's gone!
Zillow last checked: 8 hours ago
Listing updated: September 09, 2025 at 01:35pm
Listed by:
Mehrnoush Naghipour 404-518-3929,
HomeSmart
Bought with:
Connor Milam, 411178
Harry Norman, REALTORS
Source: GAMLS,MLS#: 10480842
Facts & features
Interior
Bedrooms & bathrooms
- Bedrooms: 4
- Bathrooms: 3
- Full bathrooms: 2
- 1/2 bathrooms: 1
Dining room
- Features: Separate Room
Kitchen
- Features: Breakfast Area, Breakfast Bar
Heating
- Central, Forced Air, Natural Gas
Cooling
- Ceiling Fan(s), Central Air, Electric
Appliances
- Included: Dishwasher, Disposal, Microwave, Refrigerator
- Laundry: In Kitchen, Other
Features
- Bookcases, Double Vanity, Rear Stairs, Roommate Plan, Split Bedroom Plan, Walk-In Closet(s)
- Flooring: Hardwood, Tile
- Basement: Bath/Stubbed,Exterior Entry,Finished,Full,Interior Entry,Partial
- Attic: Pull Down Stairs
- Number of fireplaces: 1
- Fireplace features: Factory Built, Family Room, Gas Starter
- Common walls with other units/homes: No Common Walls
Interior area
- Total structure area: 2,595
- Total interior livable area: 2,595 sqft
- Finished area above ground: 1,845
- Finished area below ground: 750
Property
Parking
- Total spaces: 2
- Parking features: Attached, Garage, Garage Door Opener
- Has attached garage: Yes
Features
- Levels: Two
- Stories: 2
- Patio & porch: Deck, Porch, Screened
- Exterior features: Balcony, Garden
- Fencing: Back Yard,Fenced,Wood
- Waterfront features: No Dock Or Boathouse
- Body of water: Other
Lot
- Size: 0.34 Acres
- Features: Cul-De-Sac, Level, Private
Details
- Parcel number: 15N06C 337
Construction
Type & style
- Home type: SingleFamily
- Architectural style: Traditional
- Property subtype: Single Family Residence
Materials
- Wood Siding
- Roof: Composition
Condition
- Resale
- New construction: No
- Year built: 1989
Utilities & green energy
- Electric: 220 Volts
- Sewer: Public Sewer
- Water: Public
- Utilities for property: Electricity Available, Natural Gas Available, Other, Phone Available, Sewer Available, Water Available
Green energy
- Energy efficient items: Thermostat
Community & neighborhood
Security
- Security features: Smoke Detector(s)
Community
- Community features: Walk To Schools, Near Shopping
Location
- Region: Acworth
- Subdivision: Lake Forest
HOA & financial
HOA
- Has HOA: No
- Services included: None
Other
Other facts
- Listing agreement: Exclusive Right To Sell
- Listing terms: Cash,Conventional,FHA,VA Loan
Price history
| Date | Event | Price |
|---|---|---|
| 9/9/2025 | Sold | $409,900$158/sqft |
Source: | ||
| 8/13/2025 | Pending sale | $409,900$158/sqft |
Source: | ||
| 4/29/2025 | Price change | $409,900-1.2%$158/sqft |
Source: | ||
| 3/18/2025 | Listed for sale | $415,000$160/sqft |
Source: | ||
| 3/18/2025 | Listing removed | $415,000$160/sqft |
Source: | ||
Public tax history
| Year | Property taxes | Tax assessment |
|---|---|---|
| 2025 | $4,187 +12.7% | $159,492 +0.2% |
| 2024 | $3,715 +7.5% | $159,252 +8.9% |
| 2023 | $3,455 +4.1% | $146,252 +4.5% |
Find assessor info on the county website
Neighborhood: 30102
Nearby schools
GreatSchools rating
- 6/10Carmel Elementary SchoolGrades: PK-5Distance: 1.3 mi
- 7/10Woodstock Middle SchoolGrades: 6-8Distance: 2.1 mi
- 9/10Woodstock High SchoolGrades: 9-12Distance: 2.1 mi
Schools provided by the listing agent
- Elementary: Carmel
- Middle: Woodstock
- High: Woodstock
Source: GAMLS. This data may not be complete. We recommend contacting the local school district to confirm school assignments for this home.
Get a cash offer in 3 minutes
Find out how much your home could sell for in as little as 3 minutes with a no-obligation cash offer.
Estimated market value$406,800
Get a cash offer in 3 minutes
Find out how much your home could sell for in as little as 3 minutes with a no-obligation cash offer.
Estimated market value
$406,800
