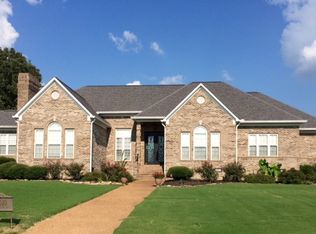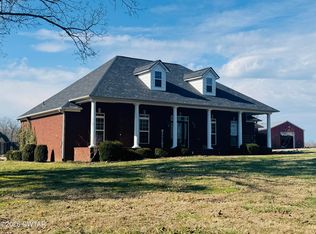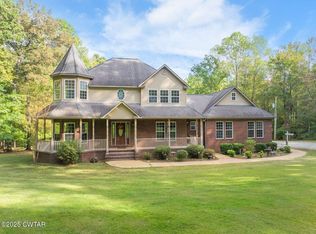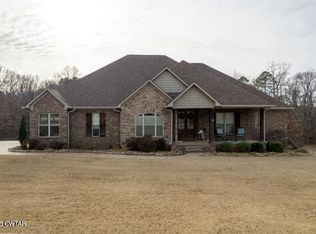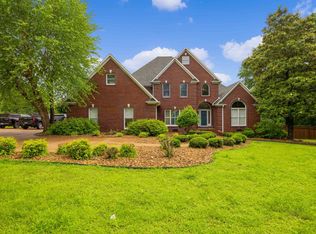5166 Middlefork Rd, Luray, TN 38352
What's special
- 48 days |
- 156 |
- 1 |
Zillow last checked: 9 hours ago
Listing updated: December 23, 2025 at 05:14pm
Lindsey F Gray,
Weichert, REALTORS - Crunk Rea 731-925-4433
Facts & features
Interior
Bedrooms & bathrooms
- Bedrooms: 5
- Bathrooms: 3
- Full bathrooms: 2
- 1/2 bathrooms: 1
Primary bedroom
- Features: Walk-In Closet(s), Vaulted/Coffered Ceiling, Hardwood Floor
- Level: First
- Dimensions: 0 x 0
Bedroom 2
- Features: Shared Bath, Carpet
- Level: Second
Bedroom 3
- Features: Shared Bath, Hardwood Floor
- Level: Second
Bedroom 4
- Features: Shared Bath, Carpet
- Level: Second
Bedroom 5
- Features: Shared Bath, Carpet
- Level: Second
Primary bathroom
- Features: Double Vanity, Separate Shower, Tile Floor, Full Bath
Dining room
- Features: Separate Dining Room
- Dimensions: 0 x 0
Kitchen
- Features: Eat-in Kitchen, Pantry
Living room
- Features: Separate Living Room, Great Room
- Dimensions: 0 x 0
Den
- Dimensions: 0 x 0
Heating
- Central
Cooling
- Central Air, Ceiling Fan(s)
Appliances
- Included: Range/Oven, Double Oven, Cooktop, Disposal, Dishwasher, Microwave, Refrigerator
- Laundry: Laundry Room
Features
- 1 or More BR Down, Primary Down, Vaulted/Coffered Primary, Luxury Primary Bath, Double Vanity Bath, Separate Tub & Shower, Full Bath Down, Half Bath Down, High Ceilings, Vaulted/Coff/Tray Ceiling, Two Story Foyer, Living Room, Dining Room, Den/Great Room, Kitchen, Primary Bedroom, 1 1/2 Bath, Laundry Room, 2nd Bedroom, 3rd Bedroom, 4th or More Bedrooms, 1 Bath, Square Feet Source: AutoFill (MAARdata) or Public Records (Cnty Assessor Site)
- Flooring: Part Hardwood, Part Carpet, Tile
- Basement: Crawl Space
- Attic: Attic Access
- Has fireplace: Yes
- Fireplace features: Factory Built, In Den/Great Room, Gas Log
Interior area
- Total interior livable area: 4,180 sqft
Video & virtual tour
Property
Parking
- Total spaces: 2
- Parking features: Driveway/Pad, Garage Faces Side
- Has garage: Yes
- Covered spaces: 2
- Has uncovered spaces: Yes
Features
- Stories: 2
- Patio & porch: Porch, Deck
- Pool features: None
- Has spa: Yes
- Spa features: Whirlpool(s)
Lot
- Size: 5.08 Acres
- Dimensions: 5.08
- Features: Some Trees
Details
- Parcel number: 004.08
Construction
Type & style
- Home type: SingleFamily
- Architectural style: Traditional
- Property subtype: Single Family Residence
Materials
- Brick Veneer
- Roof: Composition Shingles
Condition
- New construction: No
- Year built: 2004
Utilities & green energy
- Water: Well
Community & HOA
Location
- Region: Luray
Financial & listing details
- Price per square foot: $155/sqft
- Tax assessed value: $454,100
- Annual tax amount: $1,800
- Price range: $649K - $649K
- Date on market: 12/24/2025
- Cumulative days on market: 130 days

Lindsey Gray
(731) 607-8195
By pressing Contact Agent, you agree that the real estate professional identified above may call/text you about your search, which may involve use of automated means and pre-recorded/artificial voices. You don't need to consent as a condition of buying any property, goods, or services. Message/data rates may apply. You also agree to our Terms of Use. Zillow does not endorse any real estate professionals. We may share information about your recent and future site activity with your agent to help them understand what you're looking for in a home.
Estimated market value
Not available
Estimated sales range
Not available
$2,718/mo
Price history
Price history
| Date | Event | Price |
|---|---|---|
| 12/24/2025 | Pending sale | $649,000$155/sqft |
Source: | ||
| 12/24/2025 | Listed for sale | $649,000$155/sqft |
Source: | ||
| 12/23/2025 | Listing removed | $649,000$155/sqft |
Source: | ||
| 10/6/2025 | Price change | $649,000-5.9%$155/sqft |
Source: | ||
| 9/22/2025 | Listed for sale | $689,900-6.8%$165/sqft |
Source: | ||
Public tax history
Public tax history
| Year | Property taxes | Tax assessment |
|---|---|---|
| 2025 | $1,795 | $113,525 |
| 2024 | $1,795 | $113,525 |
| 2023 | $1,795 -4.1% | $113,525 +32.2% |
Find assessor info on the county website
BuyAbility℠ payment
Climate risks
Neighborhood: 38352
Nearby schools
GreatSchools rating
- 7/10South Haven Elementary SchoolGrades: PK-8Distance: 4.9 mi
- 7/10Lexington High SchoolGrades: 9-12Distance: 10.9 mi
- Loading
