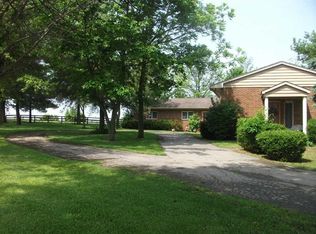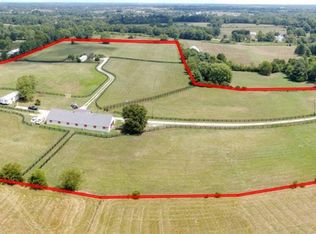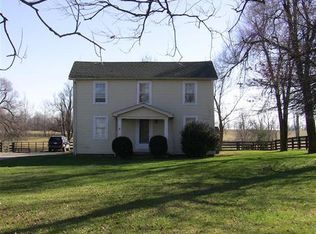Sold for $1,150,000 on 10/10/24
$1,150,000
5165 Stewart Rd, Lexington, KY 40516
3beds
1,479sqft
Single Family Residence
Built in 1987
17 Acres Lot
$934,100 Zestimate®
$778/sqft
$1,581 Estimated rent
Home value
$934,100
$775,000 - $1.11M
$1,581/mo
Zestimate® history
Loading...
Owner options
Explore your selling options
What's special
Charming Ranch home sitting on 17 prime acres with a cozy country atmosphere located in the Heart of Horse Country within minutes of downtown Lexington, Hamburg shopping and Medical Center Complex, Ky Horse Park and Windy Corner on highly desired Stewart Road. Extensively renovated home includes a kitchen with top of the line appliances, completely redone bathrooms, new windows in entire house, dual fuel HVAC system, whole house Generac generator, maple engineered hardwood floor, exposed aggregate patio and walkway. The elegant stone lighted entrance with automatic, coded gate and freshly paved driveway warmly welcomes you home. The new 60x40 horse barn includes Lucas easy slide door and stall fronts. Two 12x14 stalls with room for up to 6 more in the open 36x42 space currently used for boat, trailer, etc. storage. The heated tack room is next to an open space perfect for a wash stall. The flat area next to the barn is suitable for an arena. The two newly fenced paddocks have automatic waterers. The run in shed is attached to the 24x36 equipment shed providing shelter and shade. The larger field with a new pond stocked with red ear and blue gill is perfect for a gallop area,. recreation, livestock, etc. All this with a Lexington address located in Bourbon County with a lower tax rate!
Zillow last checked: 8 hours ago
Listing updated: August 28, 2025 at 11:26pm
Listed by:
Linda Boyd 859-229-8785,
McConnell Real Estate, Inc.
Bought with:
Michelle Newman, 267842
The Brokerage
Source: Imagine MLS,MLS#: 24018828
Facts & features
Interior
Bedrooms & bathrooms
- Bedrooms: 3
- Bathrooms: 2
- Full bathrooms: 2
Primary bedroom
- Level: First
Bedroom 1
- Level: First
Bedroom 2
- Level: First
Bathroom 1
- Description: Full Bath
- Level: First
Bathroom 2
- Description: Full Bath
- Level: First
Great room
- Level: First
Great room
- Level: First
Kitchen
- Level: First
Living room
- Level: First
Living room
- Level: First
Utility room
- Level: First
Heating
- Heat Pump, Propane Tank Leased
Cooling
- Heat Pump
Appliances
- Included: Dryer, Disposal, Dishwasher, Gas Range, Microwave, Refrigerator, Washer, Oven
- Laundry: Electric Dryer Hookup, Main Level, Washer Hookup
Features
- Breakfast Bar, Entrance Foyer, Eat-in Kitchen, Master Downstairs, Ceiling Fan(s)
- Flooring: Hardwood, Tile
- Windows: Insulated Windows, Blinds, Screens
- Basement: Crawl Space
- Has fireplace: Yes
- Fireplace features: Great Room, Masonry, Wood Burning
Interior area
- Total structure area: 1,479
- Total interior livable area: 1,479 sqft
- Finished area above ground: 1,479
- Finished area below ground: 0
Property
Parking
- Total spaces: 2
- Parking features: Attached Garage, Driveway, Garage Door Opener, Garage Faces Front
- Garage spaces: 2
- Has uncovered spaces: Yes
Features
- Levels: One
- Patio & porch: Patio
- Fencing: Other,Wood
- Has view: Yes
- View description: Rural, Trees/Woods, Farm
Lot
- Size: 17 Acres
Details
- Additional structures: Barn(s), Shed(s), Stable(s)
- Parcel number: 0130000029.00
- Horses can be raised: Yes
Construction
Type & style
- Home type: SingleFamily
- Architectural style: Ranch
- Property subtype: Single Family Residence
Materials
- Brick Veneer
- Foundation: Block
- Roof: Composition,Dimensional Style
Condition
- New construction: No
- Year built: 1987
Utilities & green energy
- Sewer: Septic Tank
- Water: Public
- Utilities for property: Electricity Connected, Water Connected, Propane Connected
Community & neighborhood
Location
- Region: Lexington
- Subdivision: Rural
Price history
| Date | Event | Price |
|---|---|---|
| 10/10/2024 | Sold | $1,150,000-3.8%$778/sqft |
Source: | ||
| 9/6/2024 | Listed for sale | $1,195,000+79.7%$808/sqft |
Source: | ||
| 5/31/2023 | Sold | $665,000-4.3%$450/sqft |
Source: | ||
| 5/1/2023 | Pending sale | $695,000$470/sqft |
Source: | ||
| 4/7/2023 | Contingent | $695,000$470/sqft |
Source: | ||
Public tax history
| Year | Property taxes | Tax assessment |
|---|---|---|
| 2022 | $865 -7.4% | $276,300 |
| 2021 | $934 +11.5% | $276,300 +133.6% |
| 2018 | $837 | $118,300 -54% |
Find assessor info on the county website
Neighborhood: 40516
Nearby schools
GreatSchools rating
- 4/10Bourbon Central Elementary SchoolGrades: K-5Distance: 7.4 mi
- 2/10Bourbon County Middle SchoolGrades: 6-8Distance: 7.9 mi
- 6/10Bourbon County High SchoolGrades: 9-12Distance: 8 mi
Schools provided by the listing agent
- Elementary: Bourbon Central
- Middle: Bourbon Co
- High: Bourbon Co
Source: Imagine MLS. This data may not be complete. We recommend contacting the local school district to confirm school assignments for this home.

Get pre-qualified for a loan
At Zillow Home Loans, we can pre-qualify you in as little as 5 minutes with no impact to your credit score.An equal housing lender. NMLS #10287.


