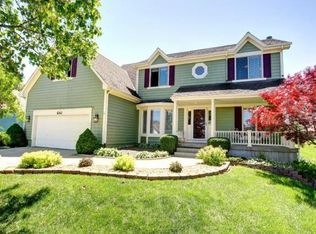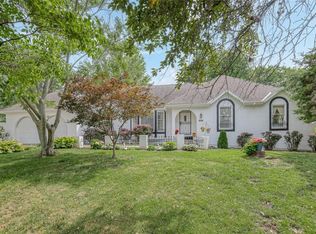Sold
Price Unknown
5165 SW Raintree Pkwy, Lees Summit, MO 64082
3beds
2,426sqft
Single Family Residence
Built in 1992
0.6 Acres Lot
$464,800 Zestimate®
$--/sqft
$2,525 Estimated rent
Home value
$464,800
$400,000 - $539,000
$2,525/mo
Zestimate® history
Loading...
Owner options
Explore your selling options
What's special
Gorgeous Raintree Lake home ready & waiting for you! This fantastic 1 1/2 story plan with the primary bedroom suite on the main floor is sure to please the pickiest of buyers. So many beautiful updates to see as you experience this wonderful home. The kitchen boasts beautiful granite counters, stainless steel appliances & lots of natural light. Soaring ceilings give a super spacious feel throughout. All bedrooms are generously sized & have excellent closet space. A HUGE gorgeous backyard & patio area complete the package. Nothing to do but move in & enjoy!
Zillow last checked: 8 hours ago
Listing updated: November 26, 2024 at 04:12pm
Listing Provided by:
Hillory Baird 816-985-0229,
Baird Realty Group
Bought with:
Ryann Hemphill, SP00229407
Keller Williams Realty Partners Inc.
Source: Heartland MLS as distributed by MLS GRID,MLS#: 2501895
Facts & features
Interior
Bedrooms & bathrooms
- Bedrooms: 3
- Bathrooms: 3
- Full bathrooms: 2
- 1/2 bathrooms: 1
Primary bedroom
- Features: Carpet, Ceiling Fan(s)
- Level: First
- Dimensions: 15 x 15
Bedroom 2
- Features: Carpet
- Level: Second
- Dimensions: 13 x 13
Bedroom 3
- Features: All Carpet, Laminate Counters, Walk-In Closet(s)
- Level: Second
- Dimensions: 15 x 14
Primary bathroom
- Features: Ceramic Tiles, Double Vanity, Walk-In Closet(s)
- Level: First
- Dimensions: 14 x 12
Bathroom 2
- Features: Ceramic Tiles, Double Vanity
- Level: Second
- Dimensions: 11 x 8
Breakfast room
- Features: Indirect Lighting, Luxury Vinyl
- Level: First
- Dimensions: 16 x 10
Dining room
- Features: Luxury Vinyl
- Level: First
- Dimensions: 12 x 11
Great room
- Features: Ceiling Fan(s), Fireplace, Luxury Vinyl
- Level: First
- Dimensions: 18 x 17
Kitchen
- Features: Granite Counters, Kitchen Island, Luxury Vinyl
- Level: First
- Dimensions: 12 x 11
Laundry
- Features: Ceramic Tiles, Pantry
- Level: First
- Dimensions: 7 x 6
Heating
- Forced Air, Natural Gas
Cooling
- Electric
Appliances
- Included: Dishwasher, Disposal, Microwave, Free-Standing Electric Oven, Trash Compactor
- Laundry: Laundry Room, Main Level
Features
- Ceiling Fan(s), Kitchen Island, Pantry, Vaulted Ceiling(s), Walk-In Closet(s)
- Flooring: Carpet, Ceramic Tile, Luxury Vinyl
- Windows: Skylight(s), Thermal Windows
- Basement: Full,Unfinished,Sump Pump
- Number of fireplaces: 1
- Fireplace features: Gas Starter, Great Room, Wood Burning
Interior area
- Total structure area: 2,426
- Total interior livable area: 2,426 sqft
- Finished area above ground: 2,426
- Finished area below ground: 0
Property
Parking
- Total spaces: 2
- Parking features: Attached, Garage Faces Front
- Attached garage spaces: 2
Features
- Patio & porch: Patio, Porch
- Spa features: Bath
Lot
- Size: 0.60 Acres
- Features: Estate Lot, Level
Details
- Parcel number: 0221902
Construction
Type & style
- Home type: SingleFamily
- Architectural style: Traditional
- Property subtype: Single Family Residence
Materials
- Brick/Mortar, Wood Siding
- Roof: Composition
Condition
- Year built: 1992
Utilities & green energy
- Sewer: Public Sewer
- Water: Public
Community & neighborhood
Location
- Region: Lees Summit
- Subdivision: Raintree Lake
HOA & financial
HOA
- Has HOA: Yes
- HOA fee: $162 quarterly
- Amenities included: Clubhouse, Pool, Tennis Court(s), Trail(s)
- Association name: Raintree Lake Association
Other
Other facts
- Listing terms: Cash,Conventional,FHA,VA Loan
- Ownership: Private
- Road surface type: Paved
Price history
| Date | Event | Price |
|---|---|---|
| 11/21/2024 | Sold | -- |
Source: | ||
| 10/7/2024 | Pending sale | $459,900$190/sqft |
Source: | ||
| 9/23/2024 | Price change | $459,900-3.2%$190/sqft |
Source: | ||
| 8/17/2024 | Listed for sale | $474,900+55.7%$196/sqft |
Source: | ||
| 1/21/2021 | Sold | -- |
Source: | ||
Public tax history
| Year | Property taxes | Tax assessment |
|---|---|---|
| 2025 | $4,251 +13% | $61,440 +13.6% |
| 2024 | $3,762 +0.4% | $54,090 |
| 2023 | $3,747 +9.9% | $54,090 +12.9% |
Find assessor info on the county website
Neighborhood: 64082
Nearby schools
GreatSchools rating
- 8/10Timber Creek Elementary SchoolGrades: K-5Distance: 3.2 mi
- 3/10Raymore-Peculiar East Middle SchoolGrades: 6-8Distance: 1.7 mi
- 6/10Raymore-Peculiar Sr. High SchoolGrades: 9-12Distance: 6.7 mi
Schools provided by the listing agent
- Elementary: Timber Creek
- Middle: Raymore-Peculiar
- High: Raymore-Peculiar
Source: Heartland MLS as distributed by MLS GRID. This data may not be complete. We recommend contacting the local school district to confirm school assignments for this home.
Get a cash offer in 3 minutes
Find out how much your home could sell for in as little as 3 minutes with a no-obligation cash offer.
Estimated market value$464,800
Get a cash offer in 3 minutes
Find out how much your home could sell for in as little as 3 minutes with a no-obligation cash offer.
Estimated market value
$464,800

