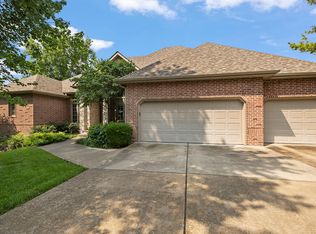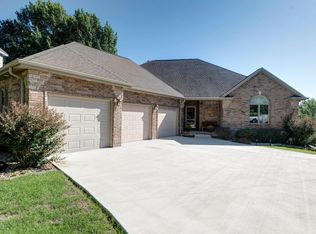Closed
Price Unknown
5165 S Stone Circle, Springfield, MO 65810
4beds
4,219sqft
Single Family Residence
Built in 2000
0.41 Acres Lot
$594,100 Zestimate®
$--/sqft
$3,582 Estimated rent
Home value
$594,100
$558,000 - $630,000
$3,582/mo
Zestimate® history
Loading...
Owner options
Explore your selling options
What's special
Located in one of Springfield's most sought after gated neighborhoods, Stone Meadow. Custom built all brick 2 story walk out basement home offers 4 bedrooms, 4 bathrooms, 4 fireplaces, 3 family rooms/living areas, library, & upstairs bonus unfinished space to create another large bedroom, work out room, or flex space plus and oversized 3 car garage. Home has all new interior paint & custom door & shutters. Original owners are the only occupants to have ever lived in this home since built in 2000 & home is located at the back side of a cul-de-sac for that quiet private neighborhood feel. On Stone Circle you will notice the landscaped island centered on the cul-de-sac & the gorgeous stone accented front porch with stunning 10 foot entry. Open foyer area leading to the main living space with original hardwood flooring or a front office/library with built-ins and 1 of the 4 fireplaces this home has to offer. Main level includes a formal dining space, large living area with fireplace, statement piece staircase and views to the breathtaking wooded back yard area. Large open kitchen with a French county feel, tons of built in storage and work space, walk in pantry, half bath and laundry. Kitchen leads out to stunning outdoor space with decks overlooking the beautiful wooded landscape. The oversized primary bedroom is included on the ground floor and includes an additional office space/bonus space with door leading out to the deck as well as a fireplace and large primary bath with dual vanities, walk in shower and large walk in closet. Upstairs includes another bonus living space, full bathroom, nice sized bedroom and unfinished living space perfect for 5th bedroom, media room or workout room. Create additional equity instantly!Property also includes a finished basement with 2 more bedrooms, full bath, large living space, another fireplace, kitchenette/wet bar area and TONS of storage. This home has everything you want!Call today for your private viewing!
Zillow last checked: 8 hours ago
Listing updated: August 28, 2024 at 06:31pm
Listed by:
Kasha Driskill 417-207-6991,
Keller Williams
Bought with:
Patrick J Murney, 1999093539
Murney Associates - Primrose
Source: SOMOMLS,MLS#: 60251640
Facts & features
Interior
Bedrooms & bathrooms
- Bedrooms: 4
- Bathrooms: 4
- Full bathrooms: 3
- 1/2 bathrooms: 1
Bedroom 1
- Area: 333.5
- Dimensions: 23 x 14.5
Dining room
- Area: 138
- Dimensions: 12 x 11.5
Family room
- Area: 891
- Dimensions: 33 x 27
Kitchen
- Area: 303.68
- Dimensions: 20.8 x 14.6
Living room
- Area: 175.82
- Dimensions: 14.9 x 11.8
Heating
- Central, Fireplace(s), Forced Air, Zoned, Natural Gas
Cooling
- Ceiling Fan(s), Central Air, Zoned
Appliances
- Included: Additional Water Heater(s), Electric Cooktop, Dishwasher, Disposal, Gas Water Heater, Built-In Electric Oven
- Laundry: In Basement, Main Level, W/D Hookup
Features
- Beamed Ceilings, Cathedral Ceiling(s), Central Vacuum, High Ceilings, In-Law Floorplan, Solid Surface Counters, Tray Ceiling(s), Vaulted Ceiling(s), Walk-In Closet(s), Walk-in Shower, Wet Bar
- Flooring: Carpet, Hardwood, Tile
- Windows: Blinds, Double Pane Windows, Shutters
- Basement: Concrete,Exterior Entry,Finished,Storage Space,Walk-Out Access,Full
- Has fireplace: Yes
- Fireplace features: Basement, Bedroom, Family Room, Gas, Great Room, Living Room, Stone, Two or More, Wood Burning
Interior area
- Total structure area: 5,346
- Total interior livable area: 4,219 sqft
- Finished area above ground: 2,786
- Finished area below ground: 1,433
Property
Parking
- Total spaces: 3
- Parking features: Driveway, Garage Faces Front, Paved
- Attached garage spaces: 3
- Has uncovered spaces: Yes
Features
- Levels: Two
- Stories: 2
- Patio & porch: Covered, Deck, Front Porch
- Exterior features: Drought Tolerant Spc, Rain Gutters
- Has spa: Yes
- Spa features: Bath
- Has view: Yes
- View description: City
Lot
- Size: 0.41 Acres
- Dimensions: 122 x 148
- Features: Cul-De-Sac, Curbs, Dead End Street, Hilly, Landscaped, Paved, Sprinklers In Front, Sprinklers In Rear, Wooded/Cleared Combo
Details
- Parcel number: 881823200031
Construction
Type & style
- Home type: SingleFamily
- Architectural style: Traditional
- Property subtype: Single Family Residence
Materials
- Brick, Stone
- Foundation: Poured Concrete
- Roof: Composition
Condition
- Year built: 2000
Utilities & green energy
- Sewer: Public Sewer
- Water: Public
Community & neighborhood
Security
- Security features: Security System, Fire Alarm, Smoke Detector(s)
Location
- Region: Springfield
- Subdivision: Stone Meadow
HOA & financial
HOA
- HOA fee: $825 annually
- Services included: Play Area, Gated Entry, Pool, Tennis Court(s), Trash
Other
Other facts
- Listing terms: Cash,Conventional
- Road surface type: Asphalt
Price history
| Date | Event | Price |
|---|---|---|
| 11/30/2023 | Sold | -- |
Source: | ||
| 11/11/2023 | Pending sale | $509,900$121/sqft |
Source: | ||
| 11/11/2023 | Listed for sale | $509,900$121/sqft |
Source: | ||
| 10/21/2023 | Pending sale | $509,900$121/sqft |
Source: | ||
| 10/9/2023 | Price change | $509,900-1.9%$121/sqft |
Source: | ||
Public tax history
| Year | Property taxes | Tax assessment |
|---|---|---|
| 2025 | $5,516 +6.3% | $107,050 +14.2% |
| 2024 | $5,190 +0.5% | $93,710 |
| 2023 | $5,162 +11.4% | $93,710 +8.7% |
Find assessor info on the county website
Neighborhood: 65810
Nearby schools
GreatSchools rating
- 5/10Gray Elementary SchoolGrades: PK-4Distance: 0.8 mi
- 8/10Cherokee Middle SchoolGrades: 6-8Distance: 1.2 mi
- 8/10Kickapoo High SchoolGrades: 9-12Distance: 2.2 mi
Schools provided by the listing agent
- Elementary: SGF-Wanda Gray/Wilsons
- Middle: SGF-Cherokee
- High: SGF-Kickapoo
Source: SOMOMLS. This data may not be complete. We recommend contacting the local school district to confirm school assignments for this home.

