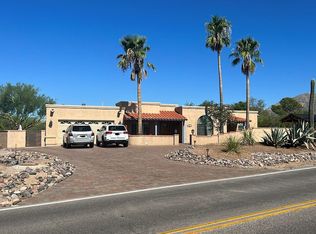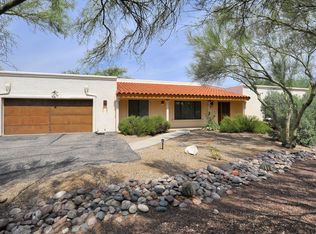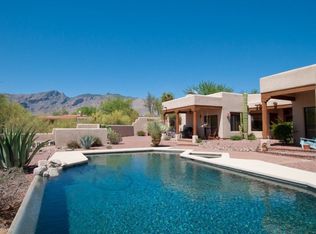Immaculate home in the heart of Catalina Foothills. Home features 4 bedrooms, 2 baths & extra large 3 car garage. Tile throughout, no carpet, plantation shutters, large covered patio and open kitchen featuring granite counters. Walking distance to Catalina Foothills High School. Enjoy gorgeous mountain views all in the heart of foothills living!
This property is off market, which means it's not currently listed for sale or rent on Zillow. This may be different from what's available on other websites or public sources.


