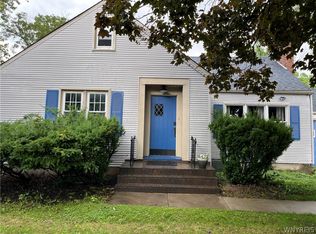Closed
$263,000
5165 Lewiston Rd, Lewiston, NY 14092
4beds
1,841sqft
Single Family Residence
Built in 1880
0.38 Acres Lot
$298,000 Zestimate®
$143/sqft
$2,404 Estimated rent
Home value
$298,000
$274,000 - $325,000
$2,404/mo
Zestimate® history
Loading...
Owner options
Explore your selling options
What's special
Welcome home to your difficult to find 4 bedroom, 1.5 bath, 3 car garage on an oversized lot with Lewiston schools! Updates include: brand new tankless HW radiant heat and water combo system, new plumbing, new sump pump, new sewer system from the house to the main, updated electric, brand new large wooden deck and a roof with plenty of life on it. Completely renovated interior includes fresh paint throughout the entire home, new LVT flooring and wainscot, beautiful kitchen with granite countertops and granite island, new cabinets, recessed lighting and new appliances all negotiable. Plenty of room to stretch out in this massive living room with decorative knotty pine ceiling, family room with gas fireplace and a formal dining room. Three generous sized bedrooms upstairs as well as additional fourth master bedroom with dual closets and fresh carpeting throughout. This rare opportunity won't last long. Must see before it's gone!
Zillow last checked: 8 hours ago
Listing updated: June 03, 2024 at 09:24am
Listed by:
Jason P Sokody 716-603-2516,
Howard Hanna WNY Inc.
Bought with:
Pieter Louw, 10401349383
HUNT Real Estate Corporation
Source: NYSAMLSs,MLS#: B1515564 Originating MLS: Buffalo
Originating MLS: Buffalo
Facts & features
Interior
Bedrooms & bathrooms
- Bedrooms: 4
- Bathrooms: 2
- Full bathrooms: 1
- 1/2 bathrooms: 1
- Main level bathrooms: 2
Heating
- Gas, Radiant
Appliances
- Included: Appliances Negotiable, Gas Water Heater
Features
- Separate/Formal Dining Room, Eat-in Kitchen, Separate/Formal Living Room, Granite Counters
- Flooring: Carpet, Luxury Vinyl, Varies
- Basement: Full,Partial
- Number of fireplaces: 1
Interior area
- Total structure area: 1,841
- Total interior livable area: 1,841 sqft
Property
Parking
- Total spaces: 3
- Parking features: Attached, Detached, Garage
- Attached garage spaces: 3
Features
- Levels: Two
- Stories: 2
- Exterior features: Blacktop Driveway
Lot
- Size: 0.38 Acres
- Dimensions: 125 x 134
- Features: Residential Lot
Details
- Parcel number: 2924891150070001012000
- Special conditions: Standard
Construction
Type & style
- Home type: SingleFamily
- Architectural style: Colonial
- Property subtype: Single Family Residence
Materials
- Vinyl Siding
- Foundation: Block
Condition
- Resale
- Year built: 1880
Utilities & green energy
- Sewer: Connected
- Water: Connected, Public
- Utilities for property: Sewer Connected, Water Connected
Community & neighborhood
Location
- Region: Lewiston
- Subdivision: Miles Reserve
Other
Other facts
- Listing terms: Cash,Conventional,FHA,VA Loan
Price history
| Date | Event | Price |
|---|---|---|
| 5/16/2024 | Sold | $263,000-2.6%$143/sqft |
Source: | ||
| 5/10/2024 | Pending sale | $269,900$147/sqft |
Source: | ||
| 5/10/2024 | Listed for sale | $269,900$147/sqft |
Source: | ||
| 4/12/2024 | Pending sale | $269,900$147/sqft |
Source: | ||
| 4/3/2024 | Listed for sale | $269,900$147/sqft |
Source: | ||
Public tax history
| Year | Property taxes | Tax assessment |
|---|---|---|
| 2024 | -- | $108,700 |
| 2023 | -- | $108,700 |
| 2022 | -- | $108,700 |
Find assessor info on the county website
Neighborhood: 14092
Nearby schools
GreatSchools rating
- NAPrimary Education CenterGrades: PK-4Distance: 4.5 mi
- 4/10Lewiston Porter Middle SchoolGrades: 6-8Distance: 4.5 mi
- 8/10Lewiston Porter Senior High SchoolGrades: 9-12Distance: 4.5 mi
Schools provided by the listing agent
- District: Lewiston-Porter
Source: NYSAMLSs. This data may not be complete. We recommend contacting the local school district to confirm school assignments for this home.
