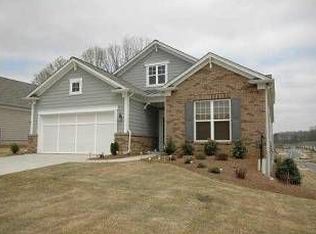Our home has an office with a view of nature, that can easily be converted to a third bedroom if ever needed. A minimal maintenance salt water pool that doesn't leave you swelling like chlorine and rejunvenates you after every swim. Your oasis experience is enhanced with a designcrete deck surface which is pleasing to the eye while also cool to your feet, even on 90+ degree days (no sandals necessary). Why wait for summer when you can easily swim virtually year round utilizing the minimal cost heat pump pool heater and solar cover. Also, no unexpected issues associated with packing up, getting in the car, and heading to our community pool to just find out it has been closed due to urine or fecal contamination.
This property is off market, which means it's not currently listed for sale or rent on Zillow. This may be different from what's available on other websites or public sources.
