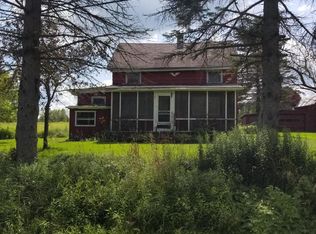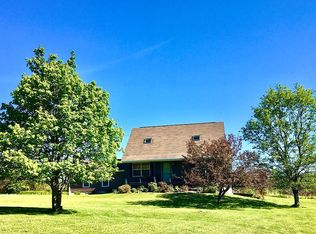This house is in move-in condition! Well-kept and very clean. 3 to 4 bedrooms with 2.5 baths including master suite. 4th bedroom could be great home office. Home has family room with pellet stove, mud room, stainless steel appliances in kitchen. Large deck in back, 2-car built-in garage. 2.6 acres with a level yard, nice views, small barn on property.
This property is off market, which means it's not currently listed for sale or rent on Zillow. This may be different from what's available on other websites or public sources.


