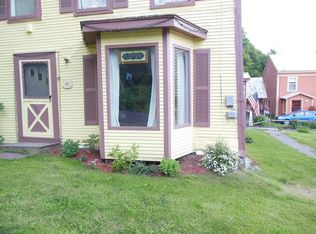Closed
Listed by:
Heather Armata,
Cornerstone Real Estate Company 802-338-8235
Bought with: CENTURY 21 North East
$325,000
5165 Egypt Road, Bakersfield, VT 05441
4beds
2,192sqft
Farm
Built in 1880
0.25 Acres Lot
$338,600 Zestimate®
$148/sqft
$2,759 Estimated rent
Home value
$338,600
$312,000 - $366,000
$2,759/mo
Zestimate® history
Loading...
Owner options
Explore your selling options
What's special
Absolutely stunning 1880 farmhouse that has been renovated over the last several years, so it lives like a more modern home, with all of the charm from its original days. 4 bedrooms, 2 bathrooms and so many bonus rooms, you will not have any issue finding space for living, working and playing. Your yard features a freestanding solar array that will cover all of your electric needs, along with a Tesla power wall backup when the power goes down. As you enter the home, you walk into a huge mudroom, with access to a first floor bedroom, large laundry and storage room, as well as a 3/4 bathroom. Moving into the open kitchen and dining room, you will find ample counter space, lots of cabinets and tons of natural light. Recessed lighting, exposed wood beams and vinyl plank flooring throughout the first level. Your large living space has a bay window and built in bookcases under the beautiful staircase banister. Upstairs boasts a large landing, perfect for a reading nook, two bedrooms, and an office, as well as a primary suite, with a bonus room that leads to a full size bathroom, bedroom, walk in closet and small enclosed porch to stow away. New windows, new Toyotomi Heat Convector heaters, new hot water heater, boiler, updated electrical, and new vinyl siding are some of the updates. Located right off of Route 108, you're 15 mins to Cambridge, 30 to St. Albans and I89, 50 to Burlington and 25 to the Canadian boarder. Don't miss out on this fantastic home that is move-in ready!
Zillow last checked: 8 hours ago
Listing updated: June 17, 2025 at 07:51am
Listed by:
Heather Armata,
Cornerstone Real Estate Company 802-338-8235
Bought with:
Mona Branon Lemieux
CENTURY 21 North East
Source: PrimeMLS,MLS#: 5039256
Facts & features
Interior
Bedrooms & bathrooms
- Bedrooms: 4
- Bathrooms: 2
- Full bathrooms: 1
- 3/4 bathrooms: 1
Heating
- Oil, Baseboard, Hot Water, Wall Units
Cooling
- None
Appliances
- Included: Dishwasher, Dryer, Freezer, Microwave, Refrigerator, Washer, Electric Stove, Electric Water Heater, Owned Water Heater, Exhaust Fan
- Laundry: 1st Floor Laundry
Features
- Ceiling Fan(s), Dining Area, Kitchen Island, Kitchen/Dining, Natural Light, Natural Woodwork, Walk-In Closet(s), Programmable Thermostat, Bidet
- Flooring: Hardwood, Softwood, Vinyl, Vinyl Plank
- Windows: Blinds, Screens
- Basement: Bulkhead,Dirt Floor,Full,Exterior Stairs,Storage Space,Sump Pump,Unfinished,Interior Access,Exterior Entry,Walk-Up Access
Interior area
- Total structure area: 3,318
- Total interior livable area: 2,192 sqft
- Finished area above ground: 2,192
- Finished area below ground: 0
Property
Parking
- Total spaces: 3
- Parking features: Gravel, Driveway, Parking Spaces 3, Unpaved
- Has uncovered spaces: Yes
Accessibility
- Accessibility features: 1st Floor Bedroom, 1st Floor Full Bathroom, 1st Floor Hrd Surfce Flr, Access to Common Areas, Laundry Access w/No Steps, Hard Surface Flooring, 1st Floor Laundry
Features
- Levels: Two
- Stories: 2
- Patio & porch: Porch
- Exterior features: Garden
- Fencing: Partial
- Frontage length: Road frontage: 51
Lot
- Size: 0.25 Acres
- Features: Corner Lot, Landscaped, In Town, Near School(s)
Details
- Parcel number: 2400710472
- Zoning description: High Density Residential
Construction
Type & style
- Home type: SingleFamily
- Property subtype: Farm
Materials
- Vinyl Siding
- Foundation: Concrete
- Roof: Metal
Condition
- New construction: No
- Year built: 1880
Utilities & green energy
- Electric: 150 Amp Service, Circuit Breakers
- Utilities for property: Cable at Site
Community & neighborhood
Security
- Security features: Carbon Monoxide Detector(s), HW/Batt Smoke Detector
Location
- Region: Bakersfield
Other
Other facts
- Road surface type: Paved
Price history
| Date | Event | Price |
|---|---|---|
| 6/17/2025 | Sold | $325,000-3%$148/sqft |
Source: | ||
| 5/31/2025 | Contingent | $334,900$153/sqft |
Source: | ||
| 5/27/2025 | Price change | $334,900-2.9%$153/sqft |
Source: | ||
| 5/3/2025 | Listed for sale | $345,000+38%$157/sqft |
Source: | ||
| 1/10/2024 | Listing removed | -- |
Source: Zillow Rentals Report a problem | ||
Public tax history
| Year | Property taxes | Tax assessment |
|---|---|---|
| 2024 | -- | $148,900 |
| 2023 | -- | $148,900 |
| 2022 | -- | $148,900 +7.2% |
Find assessor info on the county website
Neighborhood: 05441
Nearby schools
GreatSchools rating
- 5/10Bakersfield SchoolGrades: PK-8Distance: 0.3 mi
- 6/10Enosburg Falls Junior/Senior High SchoolGrades: 6-12Distance: 8.1 mi
Schools provided by the listing agent
- Elementary: Bakersfield Elementary School
- Middle: Bakersfield Elementary School
- District: Franklin Northeast
Source: PrimeMLS. This data may not be complete. We recommend contacting the local school district to confirm school assignments for this home.
Get pre-qualified for a loan
At Zillow Home Loans, we can pre-qualify you in as little as 5 minutes with no impact to your credit score.An equal housing lender. NMLS #10287.
