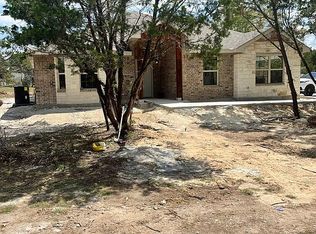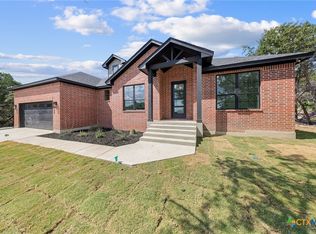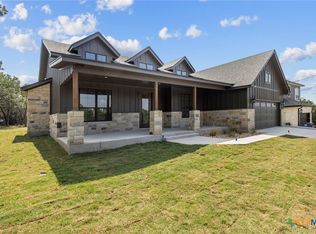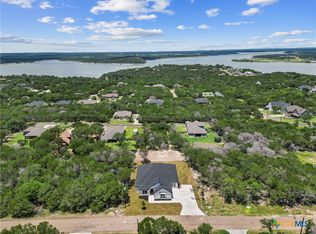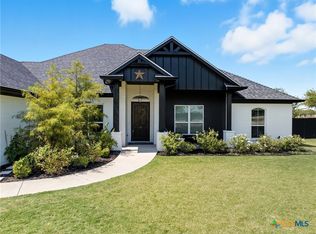Discover the perfect blend of comfort, style, and convenience at 5165 Comanche Drive, a stunning new build by Skyward Home Solutions in the desirable Tanglewood Subdivision of Temple, Texas. Nestled on a wooded lot near Lake Belton, this four-bedroom, two-and-a-half-bathroom home offers 2,016 square feet of beautifully crafted living space. Designed with both functionality and elegance in mind, this home boasts a fully masonry exterior, stained concrete floors, and granite countertops in both the kitchen and bathrooms. The soft-close cabinets and walk-in pantry add to the convenience and luxury of the chef's kitchen. One of the standout features of this property is its oversized garage, perfect for accommodating a truck, boat, or extra storage needs. Living in Tanglewood Subdivision means access to fantastic community amenities, including a pool and playground, all within the highly sought-after Belton ISD. This home is the perfect balance of modern craftsmanship and natural beauty ideal for those looking for a peaceful yet connected lifestyle near Lake Belton.
Active
$425,000
5165 Comanche Dr, Temple, TX 76502
4beds
2,016sqft
Est.:
Single Family Residence
Built in 2025
0.36 Acres Lot
$-- Zestimate®
$211/sqft
$-- HOA
What's special
Wooded lotGranite countertopsSoft-close cabinetsWalk-in pantry
- 95 days |
- 179 |
- 10 |
Zillow last checked: 8 hours ago
Listing updated: December 03, 2025 at 10:22pm
Listed by:
Theresa Schwab 254-301-2787,
BNT Real Estate,
Buddy Schwab 254-301-2787,
BNT Real Estate
Source: Central Texas MLS,MLS#: 593155 Originating MLS: Williamson County Association of REALTORS
Originating MLS: Williamson County Association of REALTORS
Tour with a local agent
Facts & features
Interior
Bedrooms & bathrooms
- Bedrooms: 4
- Bathrooms: 3
- Full bathrooms: 2
- 1/2 bathrooms: 1
Primary bedroom
- Level: Main
Bathroom
- Level: Main
Dining room
- Level: Main
Kitchen
- Level: Main
Heating
- Electric
Cooling
- Electric, 1 Unit
Appliances
- Included: Dishwasher, Electric Cooktop, Disposal, Microwave, Oven, Range Hood, Some Electric Appliances, Built-In Oven, Cooktop
- Laundry: Laundry in Utility Room, Laundry Room
Features
- Ceiling Fan(s), Granite Counters, Separate Shower, Walk-In Closet(s), Breakfast Area, Kitchen/Family Room Combo, Kitchen/Dining Combo, Pantry, Solid Surface Counters, Walk-In Pantry
- Flooring: Concrete
- Attic: Access Only
- Has fireplace: No
- Fireplace features: None
Interior area
- Total interior livable area: 2,016 sqft
Video & virtual tour
Property
Parking
- Total spaces: 2
- Parking features: Oversized
- Garage spaces: 2
Features
- Levels: One
- Stories: 1
- Patio & porch: Covered, Patio
- Exterior features: Covered Patio
- Pool features: Community, Gunite, In Ground, Outdoor Pool
- Fencing: None
- Has view: Yes
- View description: None
- Body of water: None
Lot
- Size: 0.36 Acres
Details
- Parcel number: 92279
- Special conditions: Builder Owned
Construction
Type & style
- Home type: SingleFamily
- Architectural style: Contemporary/Modern,Traditional
- Property subtype: Single Family Residence
Materials
- Masonry
- Foundation: Slab
- Roof: Composition,Shingle
Condition
- Year built: 2025
Utilities & green energy
- Sewer: Septic Tank
Community & HOA
Community
- Features: Clubhouse, Playground, Community Pool, Gated
- Security: Gated Community, Controlled Access, Fire Alarm
- Subdivision: Tanglewood
HOA
- Has HOA: Yes
Location
- Region: Temple
Financial & listing details
- Price per square foot: $211/sqft
- Tax assessed value: $33,337
- Annual tax amount: $495
- Date on market: 9/19/2025
- Cumulative days on market: 307 days
- Listing agreement: Exclusive Right To Sell
- Listing terms: Cash,Conventional,FHA,VA Loan
- Road surface type: Asphalt
Estimated market value
Not available
Estimated sales range
Not available
Not available
Price history
Price history
| Date | Event | Price |
|---|---|---|
| 9/19/2025 | Listed for sale | $425,000$211/sqft |
Source: | ||
| 9/15/2025 | Listing removed | $425,000$211/sqft |
Source: | ||
| 2/16/2025 | Listed for sale | $425,000+1150%$211/sqft |
Source: | ||
| 12/14/2024 | Sold | -- |
Source: | ||
| 11/6/2024 | Pending sale | $34,000$17/sqft |
Source: | ||
Public tax history
Public tax history
| Year | Property taxes | Tax assessment |
|---|---|---|
| 2025 | $495 -0.8% | $33,337 |
| 2024 | $499 +2% | $33,337 |
| 2023 | $489 +15.7% | $33,337 +32.5% |
Find assessor info on the county website
BuyAbility℠ payment
Est. payment
$2,698/mo
Principal & interest
$2060
Property taxes
$489
Home insurance
$149
Climate risks
Neighborhood: 76502
Nearby schools
GreatSchools rating
- 5/10High Point ElementaryGrades: K-5Distance: 4.8 mi
- 5/10North Belton Middle SchoolGrades: 6-8Distance: 5.9 mi
- 7/10Lake Belton High SchoolGrades: 9-12Distance: 4.7 mi
Schools provided by the listing agent
- District: Belton ISD
Source: Central Texas MLS. This data may not be complete. We recommend contacting the local school district to confirm school assignments for this home.
- Loading
- Loading
