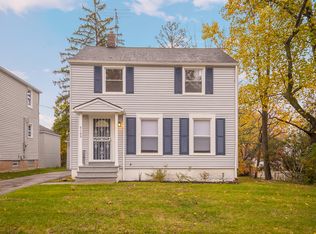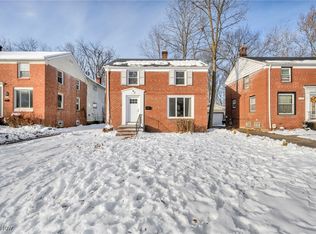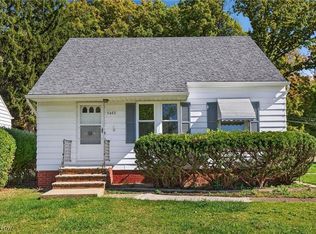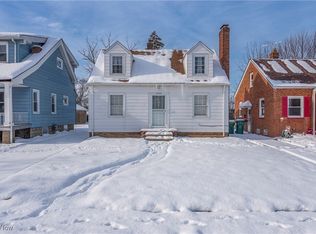Welcome to this stunning colonial-style home, thoughtfully renovated to blend timeless charm with modern luxury. This spacious residence features three generous bedrooms, two full bathrooms, and a 1.5-car attached garage. Step inside to discover an inviting living room illuminated by a large bay window, showcasing beautiful natural hardwood floors and recessed lighting throughout, a perfect space for relaxing or entertaining. The heart of the home is a remodeled kitchen, complete with elegant butcher block countertops, a farmhouse sink, and sleek luxury vinyl plank flooring. Enjoy peace of mind with brand-new glass block windows and a hot water heater, new roof installed in 2025, new breaker box installed in 2025. The finished basement offers flexible space for a family room or home office. Sitting proudly on a spacious corner lot with "good bones," this property enjoys close proximity to the vibrant Van Aken District, Beachwood, renowned hospitals, shopping centers, and major employment hubs like Downtown Cleveland and University Circle. Commuters will appreciate quick access to Interstates I-480, I-271, and I-77, as well as Cleveland Hopkins International Airport. This is more than a house, it's a place to call home, offering comfort, style, and convenience in one of Cleveland’s most desirable locations. Don’t miss your chance to make this breathtaking property yours!
For sale
Price cut: $10K (11/20)
$169,900
5165 Camden Rd, Maple Heights, OH 44137
3beds
1,725sqft
Est.:
Single Family Residence
Built in 1944
5,279.47 Square Feet Lot
$-- Zestimate®
$98/sqft
$-- HOA
What's special
Farmhouse sinkFinished basementFlexible spaceSpacious corner lotRecessed lightingElegant butcher block countertopsNatural hardwood floors
- 59 days |
- 612 |
- 70 |
Likely to sell faster than
Zillow last checked: 8 hours ago
Listing updated: December 19, 2025 at 12:37pm
Listing Provided by:
Gladimir Lobo 440-232-9111 sales@dwellingnetwork.com,
Dwelling Network Advisors
Source: MLS Now,MLS#: 5163443 Originating MLS: Akron Cleveland Association of REALTORS
Originating MLS: Akron Cleveland Association of REALTORS
Tour with a local agent
Facts & features
Interior
Bedrooms & bathrooms
- Bedrooms: 3
- Bathrooms: 2
- Full bathrooms: 2
Primary bedroom
- Description: Flooring: Wood
- Features: Window Treatments
- Level: Second
- Dimensions: 11.00 x 11.00
Bedroom
- Description: Flooring: Wood
- Features: Window Treatments
- Level: Second
- Dimensions: 13.00 x 10.00
Bedroom
- Description: Flooring: Wood
- Features: Window Treatments
- Level: Second
- Dimensions: 10.00 x 8.00
Bathroom
- Description: Flooring: Ceramic Tile
- Level: Lower
Bathroom
- Description: Flooring: Ceramic Tile
- Level: Second
Dining room
- Description: Flooring: Luxury Vinyl Tile,Wood
- Features: Window Treatments
- Level: First
- Dimensions: 12.00 x 9.00
Family room
- Level: Basement
Kitchen
- Features: Window Treatments
- Level: First
- Dimensions: 12.00 x 9.00
Laundry
- Level: Basement
Living room
- Description: Flooring: Luxury Vinyl Tile,Wood
- Features: Window Treatments
- Level: First
- Dimensions: 21.00 x 12.00
Office
- Features: Window Treatments
- Level: First
- Dimensions: 10.00 x 7.00
Heating
- Gas
Cooling
- Central Air
Features
- Basement: Partially Finished
- Has fireplace: No
Interior area
- Total structure area: 1,725
- Total interior livable area: 1,725 sqft
- Finished area above ground: 1,150
- Finished area below ground: 575
Video & virtual tour
Property
Parking
- Total spaces: 1
- Parking features: Attached, Garage
- Attached garage spaces: 1
Features
- Levels: Two
- Stories: 2
- Fencing: Partial
Lot
- Size: 5,279.47 Square Feet
Details
- Parcel number: 78208007
Construction
Type & style
- Home type: SingleFamily
- Architectural style: Colonial
- Property subtype: Single Family Residence
Materials
- Vinyl Siding
- Foundation: Brick/Mortar
- Roof: Asphalt
Condition
- Unknown
- Year built: 1944
Utilities & green energy
- Sewer: Public Sewer
- Water: Public
Community & HOA
Community
- Subdivision: Waid & Duffys Ctr Hwy All
HOA
- Has HOA: No
Location
- Region: Maple Heights
Financial & listing details
- Price per square foot: $98/sqft
- Tax assessed value: $94,000
- Annual tax amount: $3,660
- Date on market: 11/7/2025
- Cumulative days on market: 60 days
- Listing terms: Cash,Conventional,FHA,VA Loan
Estimated market value
Not available
Estimated sales range
Not available
Not available
Price history
Price history
| Date | Event | Price |
|---|---|---|
| 11/20/2025 | Price change | $169,900-5.6%$98/sqft |
Source: | ||
| 11/7/2025 | Listed for sale | $179,900+333.5%$104/sqft |
Source: | ||
| 11/7/2024 | Sold | $41,500+12.2%$24/sqft |
Source: | ||
| 6/21/2024 | Pending sale | $37,000$21/sqft |
Source: | ||
| 6/15/2024 | Listed for sale | $37,000-16.9%$21/sqft |
Source: | ||
Public tax history
Public tax history
| Year | Property taxes | Tax assessment |
|---|---|---|
| 2024 | $2,685 +46.1% | $32,900 +65.7% |
| 2023 | $1,838 +0.4% | $19,850 |
| 2022 | $1,830 -7.3% | $19,850 |
Find assessor info on the county website
BuyAbility℠ payment
Est. payment
$1,145/mo
Principal & interest
$814
Property taxes
$272
Home insurance
$59
Climate risks
Neighborhood: 44137
Nearby schools
GreatSchools rating
- 3/10Barack Obama Elementary SchoolGrades: 4-5Distance: 2.1 mi
- 5/10Milkovich Middle SchoolGrades: 6-8Distance: 0.4 mi
- 4/10Maple Heights High SchoolGrades: 9-12Distance: 1.1 mi
Schools provided by the listing agent
- District: Maple Heights CSD - 1818
Source: MLS Now. This data may not be complete. We recommend contacting the local school district to confirm school assignments for this home.
- Loading
- Loading




