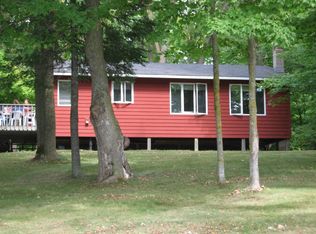Closed
$650,000
51641 Edgewater Rd, Spring Lake, MN 56680
3beds
3,006sqft
Single Family Residence
Built in 1996
2.14 Acres Lot
$651,900 Zestimate®
$216/sqft
$2,112 Estimated rent
Home value
$651,900
$606,000 - $704,000
$2,112/mo
Zestimate® history
Loading...
Owner options
Explore your selling options
What's special
A timeless one-owner lakeside retreat. Set along the shores of beautiful Sand Lake. This stunning Northwoods retreat is sure to leave a lasting impression. The home combines artistic charm with timeless natural elegance that is hard to resist. Surrounded by towering pines, this meticulous cared for home offers a warm and rustic atmosphere, with vaulted ceilings, exposed logs and beautiful Birdseye Maple floors. Cozy up in the great room where the gorgeous stone fireplace makes up the heart of the home. The open concept kitchen combines modern convenience, featuring cedar cabinetry, granite countertops, and a functional center island. Expansive windows flood the space with natural light and offer incredible views of the lake. The three cozy and spacious bedrooms are thoughtfully positioned for privacy and comfort. You will fall in love with the three handcrafted screen porches and the large open finished room above the garage. This lake home blends rustic materials with thoughtful design to create a space that is both impressive and deeply relaxing. Additional highlights include, main-floor laundry, fiber optic internet, an outdoor sauna, an attached two-car garage, plus a state-of-the-art geothermal heating and cooling system (a great expense) with very low minimal operational costs. Even more, Sand Lake has earned a reputation for exceptional fishing and duck hunting! The area is surrounded by an outdoorsman's paradise. This lakeside haven is a perfect blend of luxury and tranquility.
Zillow last checked: 8 hours ago
Listing updated: September 08, 2025 at 09:09am
Listed by:
Up North Team 218-244-8462,
COLDWELL BANKER NORTHWOODS,
JAMIE O'TOOLE 218-244-1079
Bought with:
Up North Team
COLDWELL BANKER NORTHWOODS
Source: NorthstarMLS as distributed by MLS GRID,MLS#: 6737607
Facts & features
Interior
Bedrooms & bathrooms
- Bedrooms: 3
- Bathrooms: 2
- Full bathrooms: 1
- 3/4 bathrooms: 1
Bedroom 1
- Level: Upper
- Area: 226.46 Square Feet
- Dimensions: 13.4x16.9
Bedroom 2
- Level: Upper
- Area: 196.3 Square Feet
- Dimensions: 13x15.10
Bedroom 3
- Level: Upper
- Area: 148.2 Square Feet
- Dimensions: 13x11.4
Dining room
- Level: Main
- Area: 150 Square Feet
- Dimensions: 10x15
Flex room
- Level: Upper
- Area: 575 Square Feet
- Dimensions: 23x25
Foyer
- Level: Main
- Area: 46.8 Square Feet
- Dimensions: 6x7.8
Great room
- Level: Main
- Area: 281.2 Square Feet
- Dimensions: 14.8x19
Kitchen
- Level: Main
- Area: 177 Square Feet
- Dimensions: 11.8x15
Laundry
- Level: Main
- Area: 85.8 Square Feet
- Dimensions: 6.6x13
Mud room
- Level: Main
- Area: 130 Square Feet
- Dimensions: 10x13
Screened porch
- Level: Main
- Area: 225 Square Feet
- Dimensions: 15x15
Screened porch
- Level: Upper
- Area: 105 Square Feet
- Dimensions: 7x15
Screened porch
- Level: Upper
- Area: 105 Square Feet
- Dimensions: 7x15
Heating
- Fireplace(s), Geothermal
Cooling
- Central Air, Geothermal
Features
- Has basement: No
- Number of fireplaces: 1
Interior area
- Total structure area: 3,006
- Total interior livable area: 3,006 sqft
- Finished area above ground: 2,472
- Finished area below ground: 0
Property
Parking
- Total spaces: 2
- Parking features: Insulated Garage
- Garage spaces: 2
- Details: Garage Dimensions (24x27)
Accessibility
- Accessibility features: None
Features
- Levels: More Than 2 Stories
- Patio & porch: Front Porch
- Has view: Yes
- View description: Lake, Panoramic, West
- Has water view: Yes
- Water view: Lake
- Waterfront features: Lake Front, Waterfront Num(31082600), Lake Bottom(Hard, Rocky, Sand), Lake Acres(3579), Lake Depth(70)
- Body of water: Sand Lake (31082600)
- Frontage length: Water Frontage: 151
Lot
- Size: 2.14 Acres
- Dimensions: 2.14 Acrea
- Features: Many Trees
Details
- Additional structures: Sauna
- Foundation area: 1020
- Parcel number: 354100160
- Zoning description: Residential-Single Family
Construction
Type & style
- Home type: SingleFamily
- Property subtype: Single Family Residence
Materials
- Cedar, Log Siding, Shake Siding
- Foundation: Wood
- Roof: Metal
Condition
- Age of Property: 29
- New construction: No
- Year built: 1996
Utilities & green energy
- Electric: 200+ Amp Service
- Gas: Propane
- Sewer: Septic System Compliant - Yes
- Water: Drilled
Community & neighborhood
Location
- Region: Spring Lake
- Subdivision: Edgewater Acres
HOA & financial
HOA
- Has HOA: No
Price history
| Date | Event | Price |
|---|---|---|
| 9/8/2025 | Sold | $650,000-3.7%$216/sqft |
Source: | ||
| 8/20/2025 | Pending sale | $675,000$225/sqft |
Source: | ||
| 6/12/2025 | Listed for sale | $675,000-3.6%$225/sqft |
Source: | ||
| 6/11/2025 | Listing removed | $699,900$233/sqft |
Source: | ||
| 5/21/2025 | Price change | $699,900-2.8%$233/sqft |
Source: | ||
Public tax history
| Year | Property taxes | Tax assessment |
|---|---|---|
| 2024 | $4,882 -3.7% | $584,400 |
| 2023 | $5,070 +4.2% | $584,400 |
| 2022 | $4,866 +9.5% | -- |
Find assessor info on the county website
Neighborhood: 56680
Nearby schools
GreatSchools rating
- 6/10King Elementary SchoolGrades: PK-5Distance: 22.4 mi
- 4/10Deer River SecondaryGrades: 6-12Distance: 22 mi

Get pre-qualified for a loan
At Zillow Home Loans, we can pre-qualify you in as little as 5 minutes with no impact to your credit score.An equal housing lender. NMLS #10287.
