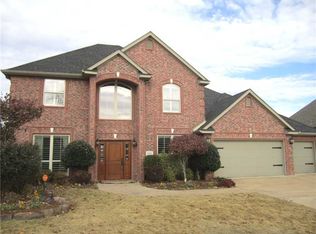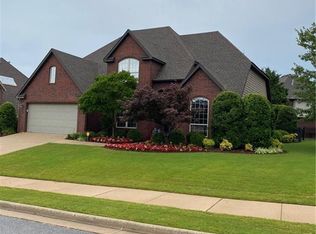Sold for $846,500 on 12/16/24
$846,500
5164 Valhalla St, Springdale, AR 72764
4beds
3,740sqft
Single Family Residence
Built in 2006
8,276.4 Square Feet Lot
$876,200 Zestimate®
$226/sqft
$3,446 Estimated rent
Home value
$876,200
$797,000 - $964,000
$3,446/mo
Zestimate® history
Loading...
Owner options
Explore your selling options
What's special
Welcome to this exquisite 3740 sqft home, offering 4 bedrooms and 3 ¾ baths, perfectly positioned on a picturesque golf course. The travertine tile flooring in the main living area exudes elegance, creating a warm and inviting atmosphere. The spacious layout is perfect for entertaining and everyday living. The primary suite is a luxurious retreat with separate his and her closets. The master bathroom features heated floors, adding to the comfort and luxury. Each bedroom is thoughtfully designed to ensure a restful haven, with one of the bedrooms featuring an attached ¾ bath and currently being used as an office. Modern amenities include a geothermal hot water heater and HVAC system for energy efficiency. The beautifully landscaped yard provides a serene outdoor space for relaxation. Enjoy morning coffee on the patio, overlooking lush greenery. This home offers a blend of luxury and comfort, perfect for those seeking a tranquil retreat. Come experience the warmth and elegance of this exceptional property.
Zillow last checked: 8 hours ago
Listing updated: December 16, 2024 at 01:36pm
Listed by:
John Carpenter 479-521-6611,
Lindsey & Associates Inc
Bought with:
Peggy Lucero, EB00052708
RE/MAX Associates, LLC
Source: ArkansasOne MLS,MLS#: 1277978 Originating MLS: Northwest Arkansas Board of REALTORS MLS
Originating MLS: Northwest Arkansas Board of REALTORS MLS
Facts & features
Interior
Bedrooms & bathrooms
- Bedrooms: 4
- Bathrooms: 4
- Full bathrooms: 3
- 1/2 bathrooms: 1
Primary bedroom
- Level: Main
- Dimensions: 19 x 16.3
Bedroom
- Level: Second
- Dimensions: 13 x 12.4
Bedroom
- Level: Second
- Dimensions: 13 x 12.3
Bonus room
- Level: Second
- Dimensions: 16.5 x 12
Den
- Level: Main
- Dimensions: 13 x 11
Dining room
- Level: Main
- Dimensions: 12.3 x 11
Kitchen
- Level: Main
- Dimensions: 13.9 x 14.9
Living room
- Level: Main
- Dimensions: 22 x 17.4
Other
- Level: Second
- Dimensions: 7.4 x 13.8
Sunroom
- Level: Main
- Dimensions: 10.9 x 6.9
Heating
- Geothermal
Cooling
- Geothermal
Appliances
- Included: Convection Oven, Dishwasher, Disposal, Microwave, Oven, Smooth Cooktop, Water Heater, Plumbed For Ice Maker
- Laundry: Washer Hookup, Dryer Hookup
Features
- Attic, Built-in Features, Ceiling Fan(s), Cathedral Ceiling(s), Eat-in Kitchen, Granite Counters, Storage, Shutters, Walk-In Closet(s)
- Flooring: Carpet
- Windows: Plantation Shutters
- Basement: Crawl Space
- Number of fireplaces: 1
- Fireplace features: Gas Log, Living Room
Interior area
- Total structure area: 3,740
- Total interior livable area: 3,740 sqft
Property
Parking
- Total spaces: 2
- Parking features: Attached, Garage, Garage Door Opener
- Has attached garage: Yes
- Covered spaces: 2
Features
- Levels: Two
- Stories: 2
- Patio & porch: Deck, Patio, Screened
- Exterior features: Concrete Driveway
- Fencing: None
- Waterfront features: None
Lot
- Size: 8,276 sqft
- Features: Central Business District, Cleared, Landscaped, Subdivision
Details
- Additional structures: None
- Parcel number: 81535933000
- Special conditions: None
Construction
Type & style
- Home type: SingleFamily
- Property subtype: Single Family Residence
Materials
- Brick, Stucco
- Foundation: Crawlspace
- Roof: Architectural,Shingle
Condition
- New construction: No
- Year built: 2006
Utilities & green energy
- Sewer: Public Sewer
- Water: Public
- Utilities for property: Electricity Available, Natural Gas Available, Sewer Available, Water Available
Community & neighborhood
Security
- Security features: Smoke Detector(s)
Community
- Community features: Curbs, Shopping
Location
- Region: Springdale
- Subdivision: Churchill Crescent Ph Ii
Price history
| Date | Event | Price |
|---|---|---|
| 12/16/2024 | Sold | $846,500-0.3%$226/sqft |
Source: | ||
| 7/24/2024 | Price change | $849,000-3%$227/sqft |
Source: | ||
| 6/5/2024 | Listed for sale | $875,000+733.3%$234/sqft |
Source: | ||
| 10/22/2004 | Sold | $105,000$28/sqft |
Source: Public Record Report a problem | ||
Public tax history
| Year | Property taxes | Tax assessment |
|---|---|---|
| 2024 | $2,887 -2.5% | $65,520 |
| 2023 | $2,962 -3.8% | $65,520 |
| 2022 | $3,078 | $65,520 |
Find assessor info on the county website
Neighborhood: 72764
Nearby schools
GreatSchools rating
- 9/10John Tyson Elementary SchoolGrades: PK-5Distance: 1.7 mi
- 7/10Helen Tyson Middle SchoolGrades: 6-7Distance: 1.9 mi
- 6/10Har-Ber High SchoolGrades: 9-12Distance: 4.6 mi
Schools provided by the listing agent
- District: Springdale
Source: ArkansasOne MLS. This data may not be complete. We recommend contacting the local school district to confirm school assignments for this home.

Get pre-qualified for a loan
At Zillow Home Loans, we can pre-qualify you in as little as 5 minutes with no impact to your credit score.An equal housing lender. NMLS #10287.
Sell for more on Zillow
Get a free Zillow Showcase℠ listing and you could sell for .
$876,200
2% more+ $17,524
With Zillow Showcase(estimated)
$893,724
