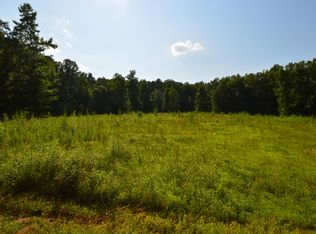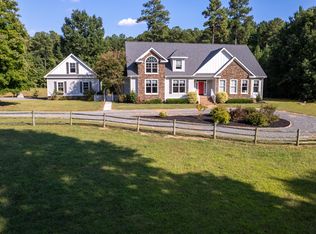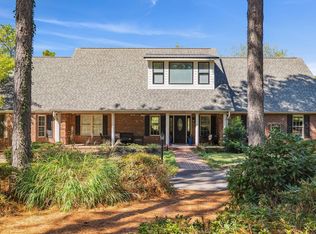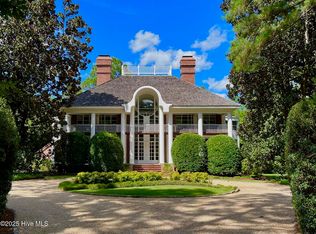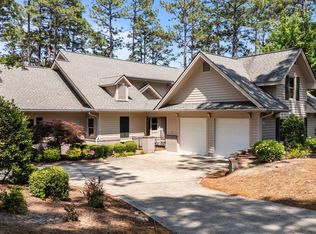Discover refined country living at its finest. This 4,001 sq. ft. custom-built masterpiece rests on 10.48 acres in an exclusive gated equine community, where luxury meets serenity. Offering 4 bedrooms, 4 baths, and a 4-car garage, this home showcases modern comfort, and thoughtful design for today's lifestyle. Step inside to 25-foot ceilings, walls of windows, and abundant natural light framing the grand 50-inch brick fireplace. The gourmet kitchen features porcelain countertops, a 10-foot island, Thermador professional appliances, and a scullery with a microwave drawer and second dishwasher—ideal for hosting or everyday living. The home office offers custom built-ins and elegant soapstone countertops, creating a refined and functional workspace. The primary suite provides a spa-like retreat with remote-control blinds, a walk-in shower featuring six showerheads, a 72-inch soaking tub, and floor-to-ceiling tile. Entertainment thrives in the arcade/theater room with a 100-inch TV and dedicated snack bar. The laundry room includes dual washers, dryers, and a central island for convenience. In the great room, enjoy remote-control blinds and sweeping views that invite the outdoors in. Step outside to a complete outdoor kitchen featuring a Green Egg smoker, a 42-inch XO gas rotisserie grill, and soapstone counters. Two expansive decks and an extra-large outdoor fireplace create the perfect setting for year-round entertaining and relaxation. Embrace the equestrian lifestyle with 10+ miles of riding trails, four arenas, and a serene creek meandering through the property. Perfectly located—5 minutes from shopping and dining, 10 minutes from PGA golf, and 54 miles to RDU Airport—this home offers Moore County taxes and the best of privacy and convenience. Luxury, land, and lifestyle—welcome home.
.
For sale
$1,750,000
5164 Nc-24, Cameron, NC 28326
4beds
4,001sqft
Est.:
Single Family Residence
Built in 2025
10.48 Acres Lot
$1,718,400 Zestimate®
$437/sqft
$151/mo HOA
What's special
Abundant natural lightRemote-control blindsGourmet kitchenHome officePorcelain countertopsCentral islandExpansive decks
- 40 days |
- 1,014 |
- 95 |
Zillow last checked: 8 hours ago
Listing updated: December 05, 2025 at 12:30pm
Listed by:
Karen Marie Muellerleile 612-390-4214,
ERA Strother RE #5
Source: Hive MLS,MLS#: 100539125 Originating MLS: Mid Carolina Regional MLS
Originating MLS: Mid Carolina Regional MLS
Tour with a local agent
Facts & features
Interior
Bedrooms & bathrooms
- Bedrooms: 4
- Bathrooms: 4
- Full bathrooms: 4
Rooms
- Room types: Master Bedroom, Bathroom 1, Other, Bedroom 2, Bathroom 2, Bedroom 3, Bathroom 3, Bedroom 4, Basement, Living Room, Dining Room, Laundry, Office, Family Room
Primary bedroom
- Level: First
- Dimensions: 15.2 x 21.2
Bedroom 2
- Level: First
- Dimensions: 15.6 x 11.8
Bedroom 3
- Level: Second
- Dimensions: 10.9 x 16.3
Bedroom 4
- Level: Second
- Dimensions: 16.11 x 14.4
Bathroom 1
- Description: Master
- Level: First
- Dimensions: 15.3 x 17.1
Bathroom 2
- Level: First
- Dimensions: 11.6 x 11.8
Bathroom 3
- Description: 3rd bedroom
- Level: Second
- Dimensions: 5.9 x 7.5
Bathroom 4
- Level: Second
- Dimensions: 4.11 x 10.2
Dining room
- Level: First
- Dimensions: 14.1 x 14.7
Family room
- Description: Movie
- Level: Second
- Dimensions: 21.11 x 19.5
Kitchen
- Level: First
- Dimensions: 13.11 x 22.5
Laundry
- Level: First
- Dimensions: 11.6 x 12
Living room
- Level: First
- Dimensions: 19.7 x 22.5
Office
- Level: First
- Dimensions: 11.6 x 14.2
Other
- Description: Entry
- Level: First
- Dimensions: 16.2 x 12.5
Other
- Description: Master Closet
- Level: First
- Dimensions: 14 x 8.3
Other
- Description: Scullery
- Level: First
- Dimensions: 9.7 x 8
Heating
- Wood, Heat Pump, Fireplace(s), Electric, Forced Air
Cooling
- Central Air, Heat Pump
Appliances
- Included: Vented Exhaust Fan, Gas Oven, Built-In Microwave, Freezer, Refrigerator, Double Oven, Dishwasher
- Laundry: Laundry Room
Features
- Master Downstairs, Walk-in Closet(s), Vaulted Ceiling(s), Mud Room, Generator Plug, Bookcases, Kitchen Island, Ceiling Fan(s), Walk-in Shower, Blinds/Shades, Walk-In Closet(s), Wood Burning Stove
- Flooring: Tile, Wood
- Basement: None
- Attic: Floored
- Has fireplace: Yes
- Fireplace features: Wood Burning Stove
Interior area
- Total structure area: 4,001
- Total interior livable area: 4,001 sqft
Property
Parking
- Total spaces: 4
- Parking features: Garage Faces Front, Concrete
- Garage spaces: 4
Features
- Levels: Two
- Stories: 2
- Patio & porch: Covered, Patio
- Exterior features: Irrigation System, Gas Grill, Outdoor Kitchen
- Fencing: None
Lot
- Size: 10.48 Acres
- Dimensions: 508 x 493 x 47 x 957 x 954
Details
- Additional structures: Outdoor Kitchen
- Parcel number: 20070035
- Zoning: RA
- Special conditions: Standard
- Other equipment: Air Purifier
Construction
Type & style
- Home type: SingleFamily
- Property subtype: Single Family Residence
Materials
- Brick, Fiber Cement
- Foundation: Slab
- Roof: Architectural Shingle
Condition
- New construction: No
- Year built: 2025
Utilities & green energy
- Sewer: Septic Tank
- Water: Well
- Utilities for property: Other
Green energy
- Energy efficient items: Lighting, Thermostat
Community & HOA
Community
- Security: Security Lights, Security System
- Subdivision: The Fields
HOA
- Has HOA: Yes
- Amenities included: Gated, Maintenance Common Areas, Maintenance Roads, Trail(s)
- HOA fee: $1,816 annually
- HOA name: The Fields
- HOA phone: 440-655-1616
Location
- Region: Cameron
Financial & listing details
- Price per square foot: $437/sqft
- Tax assessed value: $180,320
- Date on market: 10/31/2025
- Cumulative days on market: 41 days
- Listing agreement: Exclusive Right To Sell
- Listing terms: Cash,Conventional,FHA,VA Loan
Estimated market value
$1,718,400
$1.63M - $1.80M
$2,705/mo
Price history
Price history
| Date | Event | Price |
|---|---|---|
| 11/1/2025 | Listed for sale | $1,750,000$437/sqft |
Source: | ||
| 9/30/2025 | Listing removed | $1,750,000$437/sqft |
Source: | ||
| 9/19/2025 | Price change | $1,750,000-2.8%$437/sqft |
Source: | ||
| 8/7/2025 | Price change | $1,800,000-2.7%$450/sqft |
Source: | ||
| 7/30/2025 | Price change | $1,850,000-2.6%$462/sqft |
Source: | ||
Public tax history
Public tax history
Tax history is unavailable.BuyAbility℠ payment
Est. payment
$10,190/mo
Principal & interest
$8711
Property taxes
$715
Other costs
$764
Climate risks
Neighborhood: 28326
Nearby schools
GreatSchools rating
- 7/10Cameron Elementary SchoolGrades: K-5Distance: 4.2 mi
- 9/10New Century Middle SchoolGrades: 6-8Distance: 1.2 mi
- 7/10Union Pines High SchoolGrades: 9-12Distance: 1.3 mi
Schools provided by the listing agent
- Elementary: Cameron Elementary
- Middle: New Century Middle
- High: Union Pines High
Source: Hive MLS. This data may not be complete. We recommend contacting the local school district to confirm school assignments for this home.
- Loading
- Loading
