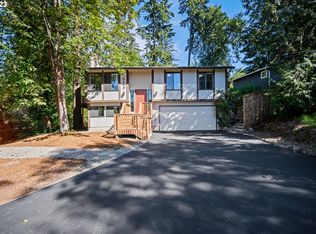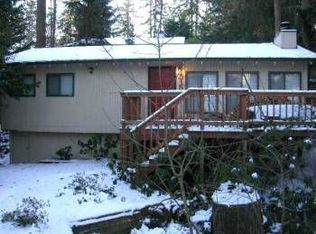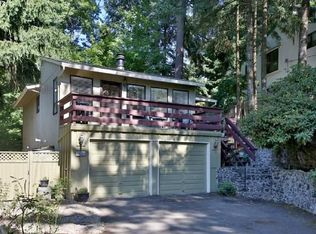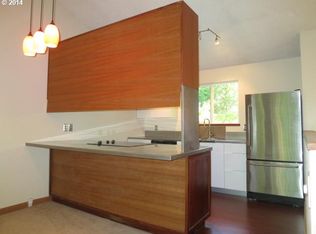Sold
$613,000
5164 SW Baird St, Portland, OR 97219
1beds
1,030sqft
Residential, Single Family Residence
Built in 1978
5,227.2 Square Feet Lot
$559,800 Zestimate®
$595/sqft
$1,928 Estimated rent
Home value
$559,800
$526,000 - $593,000
$1,928/mo
Zestimate® history
Loading...
Owner options
Explore your selling options
What's special
OFFER RECEIVED // All offers due Tuesday, March 4 by 12:00pm // Welcome to your architectural paradise - an impeccably remodeled and designed modern gem set creekside among the trees in one of Portland's most vibrant neighborhoods. This showpiece offers stylish amenities and functional flexibility, just steps from the shops and restaurants of Multnomah Village. Open and airy with vaulted ceilings, the small-scale home visually stuns all who enter and offers the potential to move in as-is, easily add additional living space, or invest in a fully furnished and proven rental property. The spacious main living room features a Stuv-brand wood-burning stove imported from Europe. The adjacent kitchen includes custom Italian cabinetry, Bosch electric cooktop and oven, and a Haier brand refrigerator. Quartz countertops and a custom concrete eat-in island continue the theme of modern design combined with practical functionality. Upstairs, you'll find the primary suite featuring a charming book nook and ladder, with interior windows designed to maximize light and view while maintaining privacy. The en suite bathroom has a custom concrete soaking tub with shower, designer faucets, and Toto a toilet. Newly installed Anderson windows and doors, plus a new water heater and HVAC unit, offer high quality and the assurance of energy efficiency. When you want to enjoy the outdoors, relax on the front deck, watch the creek flow by, or dine in the back courtyard while birds fly through the trees.The detached laundry room / storage room offers the ability to easily add an additional bedroom to the home. [Home Energy Score = 8. HES Report at https://rpt.greenbuildingregistry.com/hes/OR10225172]
Zillow last checked: 8 hours ago
Listing updated: March 27, 2024 at 02:11am
Listed by:
Allison Williams allisonwilliams@windermere.com,
Windermere Realty Trust,
Carolyn Spurlock 530-635-5314,
Windermere Realty Trust
Bought with:
Emily Corning, 201216233
Hustle & Heart Homes
Source: RMLS (OR),MLS#: 24161629
Facts & features
Interior
Bedrooms & bathrooms
- Bedrooms: 1
- Bathrooms: 2
- Full bathrooms: 1
- Partial bathrooms: 1
- Main level bathrooms: 1
Primary bedroom
- Features: Hardwood Floors, Loft, Nook, Closet, High Ceilings
- Level: Upper
- Area: 196
- Dimensions: 14 x 14
Primary bathroom
- Features: Double Sinks, Shower, Soaking Tub
- Level: Upper
Kitchen
- Features: Builtin Features, Eating Area, Great Room, Hardwood Floors, Patio, Builtin Oven, High Ceilings
- Level: Main
- Area: 225
- Width: 15
Living room
- Features: Deck, French Doors, Great Room, Hardwood Floors, Living Room Dining Room Combo, High Ceilings, Wood Stove
- Level: Main
- Area: 168
- Dimensions: 14 x 12
Heating
- Floor Furnace
Appliances
- Included: Built In Oven, Cooktop, Stainless Steel Appliance(s), Washer/Dryer, Electric Water Heater
- Laundry: Laundry Room
Features
- High Ceilings, Soaking Tub, Vaulted Ceiling(s), Double Vanity, Shower, Built-in Features, Eat-in Kitchen, Great Room, Living Room Dining Room Combo, Loft, Nook, Closet, Kitchen Island
- Flooring: Hardwood
- Doors: French Doors
- Windows: Double Pane Windows
- Basement: Crawl Space
- Number of fireplaces: 1
- Fireplace features: Wood Burning, Wood Burning Stove
Interior area
- Total structure area: 1,030
- Total interior livable area: 1,030 sqft
Property
Parking
- Parking features: Driveway, On Street
- Has uncovered spaces: Yes
Features
- Stories: 2
- Patio & porch: Deck, Patio
- Exterior features: Yard
- Has view: Yes
- View description: Creek/Stream, Trees/Woods
- Has water view: Yes
- Water view: Creek/Stream
- Waterfront features: Seasonal, Stream
Lot
- Size: 5,227 sqft
- Features: Secluded, Sloped, Wooded, SqFt 5000 to 6999
Details
- Additional structures: ToolShed
- Parcel number: R301848
Construction
Type & style
- Home type: SingleFamily
- Architectural style: Contemporary
- Property subtype: Residential, Single Family Residence
Materials
- Cedar
- Roof: Composition
Condition
- Resale
- New construction: No
- Year built: 1978
Utilities & green energy
- Sewer: Public Sewer
- Water: Public
Community & neighborhood
Location
- Region: Portland
- Subdivision: Ashcreek
Other
Other facts
- Listing terms: Cash,Conventional
- Road surface type: Paved
Price history
| Date | Event | Price |
|---|---|---|
| 3/26/2024 | Sold | $613,000+8.5%$595/sqft |
Source: | ||
| 3/6/2024 | Pending sale | $565,000$549/sqft |
Source: | ||
| 2/27/2024 | Listed for sale | $565,000+82.3%$549/sqft |
Source: | ||
| 9/15/2017 | Sold | $310,000$301/sqft |
Source: | ||
| 8/11/2017 | Pending sale | $310,000$301/sqft |
Source: Redfin #17136004 | ||
Public tax history
| Year | Property taxes | Tax assessment |
|---|---|---|
| 2025 | $6,532 +19.8% | $242,630 +19% |
| 2024 | $5,451 +4% | $203,910 +3% |
| 2023 | $5,241 +2.2% | $197,980 +3% |
Find assessor info on the county website
Neighborhood: Crestwood
Nearby schools
GreatSchools rating
- 8/10Markham Elementary SchoolGrades: K-5Distance: 0.6 mi
- 8/10Jackson Middle SchoolGrades: 6-8Distance: 1 mi
- 8/10Ida B. Wells-Barnett High SchoolGrades: 9-12Distance: 2.4 mi
Schools provided by the listing agent
- Elementary: Markham
- Middle: Jackson
- High: Ida B Wells
Source: RMLS (OR). This data may not be complete. We recommend contacting the local school district to confirm school assignments for this home.
Get a cash offer in 3 minutes
Find out how much your home could sell for in as little as 3 minutes with a no-obligation cash offer.
Estimated market value
$559,800
Get a cash offer in 3 minutes
Find out how much your home could sell for in as little as 3 minutes with a no-obligation cash offer.
Estimated market value
$559,800



