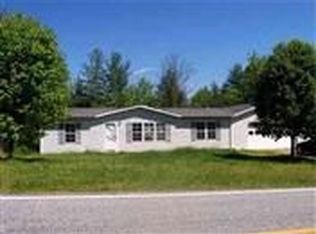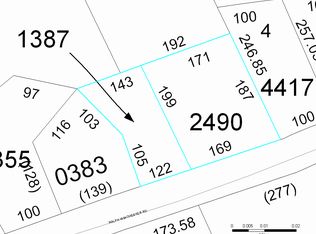Closed
$140,390
5164 Ralph Winchester Rd, Lenoir, NC 28645
3beds
1,300sqft
Single Family Residence
Built in 1998
0.56 Acres Lot
$249,900 Zestimate®
$108/sqft
$1,833 Estimated rent
Home value
$249,900
$215,000 - $285,000
$1,833/mo
Zestimate® history
Loading...
Owner options
Explore your selling options
What's special
POTENTIAL!! Three bedroom, two bathroom home with basement.
Needs TLC, but has bones for a great home. Cathedral ceiling in living room.
Unfinished basement has ten foot ceilings and is a blank slate waiting for your imagination.
Zillow last checked: 8 hours ago
Listing updated: July 09, 2025 at 07:15am
Listing Provided by:
James Fleischer jamesncbroker@gmail.com,
Big 6 Properties
Bought with:
James Fleischer
Big 6 Properties
Source: Canopy MLS as distributed by MLS GRID,MLS#: 4245425
Facts & features
Interior
Bedrooms & bathrooms
- Bedrooms: 3
- Bathrooms: 3
- Full bathrooms: 3
- Main level bedrooms: 3
Primary bedroom
- Features: En Suite Bathroom
- Level: Main
- Area: 147.47 Square Feet
- Dimensions: 10' 2" X 14' 6"
Kitchen
- Level: Main
- Area: 156.3 Square Feet
- Dimensions: 10' 5" X 15' 0"
Living room
- Features: Cathedral Ceiling(s)
- Level: Main
- Area: 4684.44 Square Feet
- Dimensions: 300' 8" X 15' 7"
Heating
- Central
Cooling
- Central Air
Appliances
- Included: None
- Laundry: Electric Dryer Hookup, In Basement
Features
- Basement: Unfinished,Walk-Out Access,Walk-Up Access
Interior area
- Total structure area: 1,300
- Total interior livable area: 1,300 sqft
- Finished area above ground: 1,300
- Finished area below ground: 0
Property
Parking
- Total spaces: 2
- Parking features: Driveway
- Garage spaces: 2
- Has uncovered spaces: Yes
Features
- Levels: Multi/Split
Lot
- Size: 0.56 Acres
Details
- Parcel number: 06265 2 17C
- Zoning: RA-20
- Special conditions: Estate,In Foreclosure,Third Party Approval
Construction
Type & style
- Home type: SingleFamily
- Property subtype: Single Family Residence
Materials
- Brick Partial
- Roof: Metal
Condition
- New construction: No
- Year built: 1998
Utilities & green energy
- Sewer: Septic Installed
- Water: Well
Community & neighborhood
Location
- Region: Lenoir
- Subdivision: none
Other
Other facts
- Road surface type: Concrete
Price history
| Date | Event | Price |
|---|---|---|
| 7/8/2025 | Sold | $140,390+65.4%$108/sqft |
Source: | ||
| 3/29/2011 | Listing removed | $84,900$65/sqft |
Source: Fannie Mae #9556857 Report a problem | ||
| 2/5/2011 | Price change | $84,900-7.5%$65/sqft |
Source: Prudential Real Estate #9556857 Report a problem | ||
| 12/24/2010 | Listed for sale | $91,800-20.4%$71/sqft |
Source: Prudential Real Estate #9556857 Report a problem | ||
| 11/10/2010 | Sold | $115,260$89/sqft |
Source: Public Record Report a problem | ||
Public tax history
| Year | Property taxes | Tax assessment |
|---|---|---|
| 2025 | $1,499 +43.1% | $235,200 +74.5% |
| 2024 | $1,047 | $134,800 |
| 2023 | $1,047 +5.4% | $134,800 |
Find assessor info on the county website
Neighborhood: 28645
Nearby schools
GreatSchools rating
- 1/10Gamewell ElementaryGrades: PK-5Distance: 4.1 mi
- 5/10Gamewell MiddleGrades: 6-8Distance: 3.9 mi
- 2/10West Caldwell HighGrades: 9-12Distance: 4.3 mi

Get pre-qualified for a loan
At Zillow Home Loans, we can pre-qualify you in as little as 5 minutes with no impact to your credit score.An equal housing lender. NMLS #10287.
Sell for more on Zillow
Get a free Zillow Showcase℠ listing and you could sell for .
$249,900
2% more+ $4,998
With Zillow Showcase(estimated)
$254,898
