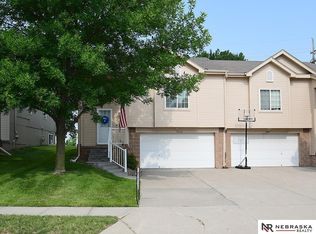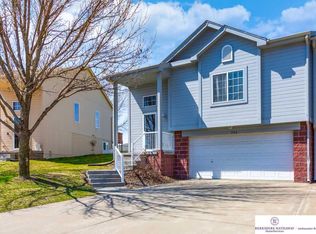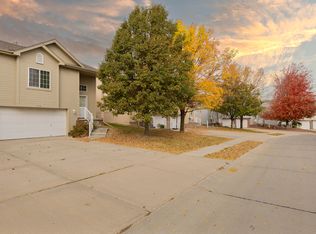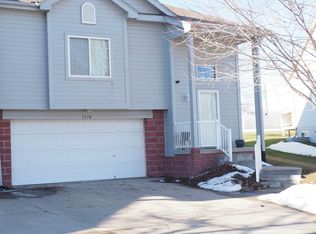Sold for $275,000 on 08/15/25
$275,000
5164 N 155th Ave, Omaha, NE 68116
3beds
1,597sqft
Townhouse
Built in 2006
4,356 Square Feet Lot
$279,600 Zestimate®
$172/sqft
$2,047 Estimated rent
Maximize your home sale
Get more eyes on your listing so you can sell faster and for more.
Home value
$279,600
$260,000 - $302,000
$2,047/mo
Zestimate® history
Loading...
Owner options
Explore your selling options
What's special
Fall in love with over 1,500 sq ft of modern style and expert design. The wide open staircase leads you into your spacious living room with gas fireplace and an abundance of natural light shining in. Make your way to the eat-in kitchen with breakfast bar, SS appliances and plenty of cabinets/counter space. With 2 large bedrooms on the main level, you'll find size and comfort the whole family can enjoy. The primary suite offers all the space you could need with 3/4 bath, double sinks and large walk-in closet. Making your way to the lower level you will find the 3rd bedroom, laundry/storage area and spacious family room - great for entertaining! Finally, the location is hard to beat, right in the heart of a growing community and conveniently located near Schools, Parks and Lake Flannagan. With brand new carpet, paint and flooring throughout, this Omaha gem has everything you've been waiting for! Schedule your showing today!
Zillow last checked: 8 hours ago
Listing updated: August 21, 2025 at 09:07am
Listed by:
Eric Carraher 402-312-3301,
Meraki Realty Group
Bought with:
Brittany Hatjinos, 20230642
eXp Realty LLC
Source: GPRMLS,MLS#: 22515344
Facts & features
Interior
Bedrooms & bathrooms
- Bedrooms: 3
- Bathrooms: 2
- Full bathrooms: 1
- 3/4 bathrooms: 1
- Main level bathrooms: 2
Primary bedroom
- Level: Main
- Area: 172.34
- Dimensions: 13.36 x 12.9
Bedroom 2
- Level: Main
- Area: 113.93
- Dimensions: 10.85 x 10.5
Bedroom 3
- Level: Basement
- Area: 99.64
- Dimensions: 10.6 x 9.4
Primary bathroom
- Features: 3/4
Dining room
- Level: Main
- Area: 97.2
- Dimensions: 10.8 x 9
Family room
- Level: Basement
- Area: 447.86
- Dimensions: 24.46 x 18.31
Kitchen
- Level: Main
- Area: 98.14
- Dimensions: 10.88 x 9.02
Living room
- Level: Main
- Area: 272.18
- Dimensions: 16.77 x 16.23
Basement
- Area: 1040
Heating
- Natural Gas, Forced Air
Cooling
- Central Air
Appliances
- Included: Range, Refrigerator, Dishwasher, Disposal, Microwave
Features
- Basement: Finished
- Number of fireplaces: 1
Interior area
- Total structure area: 1,597
- Total interior livable area: 1,597 sqft
- Finished area above ground: 1,130
- Finished area below ground: 467
Property
Parking
- Total spaces: 2
- Parking features: Built-In, Garage
- Attached garage spaces: 2
Features
- Levels: Split Entry
- Patio & porch: Porch, Deck
- Fencing: Partial
Lot
- Size: 4,356 sqft
- Dimensions: 34.40 x 100 x 49.01 x 102.32
- Features: Up to 1/4 Acre.
Details
- Parcel number: 2532191154
Construction
Type & style
- Home type: Townhouse
- Property subtype: Townhouse
- Attached to another structure: Yes
Materials
- Masonite
- Foundation: Concrete Perimeter
- Roof: Composition
Condition
- Not New and NOT a Model
- New construction: No
- Year built: 2006
Utilities & green energy
- Sewer: Public Sewer
- Water: Public
Community & neighborhood
Location
- Region: Omaha
- Subdivision: WESTIN HILLS WEST
HOA & financial
HOA
- Has HOA: Yes
- HOA fee: $100 monthly
Other
Other facts
- Listing terms: VA Loan,FHA,Conventional,Cash
- Ownership: Fee Simple
Price history
| Date | Event | Price |
|---|---|---|
| 8/15/2025 | Sold | $275,000$172/sqft |
Source: | ||
| 7/12/2025 | Pending sale | $275,000$172/sqft |
Source: | ||
| 6/5/2025 | Listed for sale | $275,000+74.1%$172/sqft |
Source: | ||
| 6/22/2017 | Sold | $158,000+1.9%$99/sqft |
Source: | ||
| 5/24/2017 | Listed for sale | $155,000+38.4%$97/sqft |
Source: CBSHOME Real Estate 159 Dodge #21709221 | ||
Public tax history
| Year | Property taxes | Tax assessment |
|---|---|---|
| 2024 | $3,919 -14.8% | $238,600 +9.4% |
| 2023 | $4,599 +14.6% | $218,000 +16% |
| 2022 | $4,013 +14.4% | $188,000 +13.5% |
Find assessor info on the county website
Neighborhood: 68116
Nearby schools
GreatSchools rating
- 8/10Standing Bear Elementary SchoolGrades: PK-4Distance: 0.5 mi
- 4/10Alice Buffett Magnet Middle SchoolGrades: 5-8Distance: 1.2 mi
- NAWestview High SchoolGrades: 9-10Distance: 1.3 mi
Schools provided by the listing agent
- Elementary: Standing Bear
- Middle: Buffett
- High: Burke
- District: Omaha
Source: GPRMLS. This data may not be complete. We recommend contacting the local school district to confirm school assignments for this home.

Get pre-qualified for a loan
At Zillow Home Loans, we can pre-qualify you in as little as 5 minutes with no impact to your credit score.An equal housing lender. NMLS #10287.
Sell for more on Zillow
Get a free Zillow Showcase℠ listing and you could sell for .
$279,600
2% more+ $5,592
With Zillow Showcase(estimated)
$285,192


