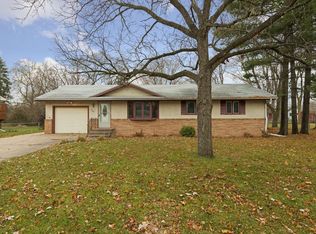This property has many updates. Three bedrooms on 1 level. Big fenced in backyard. Finished basement. Very well maintained property in a nice neighborhood.
This property is off market, which means it's not currently listed for sale or rent on Zillow. This may be different from what's available on other websites or public sources.
