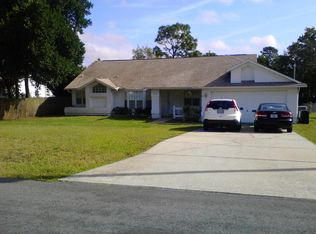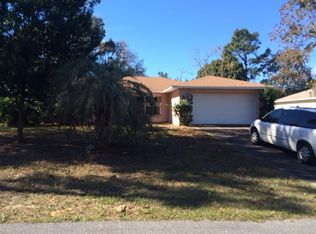Sold for $275,000
$275,000
5164 Courtland Rd, Spring Hill, FL 34608
2beds
1,235sqft
Single Family Residence
Built in 2004
10,000 Square Feet Lot
$-- Zestimate®
$223/sqft
$1,672 Estimated rent
Home value
Not available
Estimated sales range
Not available
$1,672/mo
Zestimate® history
Loading...
Owner options
Explore your selling options
What's special
Brand-New Roof – Installed March 2025! This charming and spacious 2-bedroom, 2-bath home with a 2-car garage is nestled on a quiet street in the heart of Spring Hill. Designed for comfort and convenience, it features an open split floor plan, cathedral ceilings, and large windows that fill the space with natural light. The kitchen is enhanced with skylights, creating a bright and airy atmosphere. A versatile bonus room offers the potential for a third bedroom, home office, or playroom. Step outside to enjoy the enclosed patio, fenced backyard, and deck—perfect for relaxation or entertaining guests. Ideally located near top-rated schools, a hospital, shopping, dining, parks, and beaches, with easy access to the Veterans Expressway for a quick commute to Tampa. No HOA, no CDD! Whether you're looking for your dream home or a fantastic investment opportunity, this home has it all. Schedule your showing today!
Zillow last checked: 8 hours ago
Listing updated: June 09, 2025 at 06:46pm
Listing Provided by:
Julia Zhu 813-767-5334,
FUTURE HOME REALTY INC 813-855-4982
Bought with:
Yaslen Marino Cardoso, 3592823
AVENUE HOMES LLC
Source: Stellar MLS,MLS#: TB8365735 Originating MLS: Suncoast Tampa
Originating MLS: Suncoast Tampa

Facts & features
Interior
Bedrooms & bathrooms
- Bedrooms: 2
- Bathrooms: 2
- Full bathrooms: 2
Primary bedroom
- Features: Walk-In Closet(s)
- Level: First
- Area: 163.84 Square Feet
- Dimensions: 12.8x12.8
Bedroom 2
- Features: Built-in Closet
- Level: First
- Area: 132.25 Square Feet
- Dimensions: 11.5x11.5
Dining room
- Level: First
- Area: 137.75 Square Feet
- Dimensions: 9.5x14.5
Kitchen
- Level: First
- Area: 114.4 Square Feet
- Dimensions: 13x8.8
Living room
- Level: First
- Area: 217.5 Square Feet
- Dimensions: 15x14.5
Heating
- Central, Electric
Cooling
- Central Air
Appliances
- Included: Dishwasher, Dryer, Exhaust Fan, Range, Refrigerator, Tankless Water Heater, Washer
- Laundry: In Garage
Features
- Cathedral Ceiling(s), Ceiling Fan(s), Eating Space In Kitchen, Living Room/Dining Room Combo, Open Floorplan, Walk-In Closet(s)
- Flooring: Ceramic Tile, Laminate
- Windows: Skylight(s), Window Treatments
- Has fireplace: No
Interior area
- Total structure area: 1,235
- Total interior livable area: 1,235 sqft
Property
Parking
- Total spaces: 2
- Parking features: Garage - Attached
- Attached garage spaces: 2
Features
- Levels: One
- Stories: 1
- Patio & porch: Enclosed, Rear Porch
- Exterior features: Garden, Irrigation System, Lighting, Rain Gutters, Storage
- Fencing: Chain Link,Fenced
Lot
- Size: 10,000 sqft
Details
- Parcel number: R3232317518012320080
- Zoning: PDP
- Special conditions: None
Construction
Type & style
- Home type: SingleFamily
- Property subtype: Single Family Residence
Materials
- Block, Stucco
- Foundation: Slab
- Roof: Shingle
Condition
- New construction: No
- Year built: 2004
Utilities & green energy
- Sewer: Septic Tank
- Water: Public
- Utilities for property: BB/HS Internet Available, Cable Available, Electricity Available, Street Lights
Community & neighborhood
Location
- Region: Spring Hill
- Subdivision: SPRING HILL
HOA & financial
HOA
- Has HOA: No
Other fees
- Pet fee: $0 monthly
Other financial information
- Total actual rent: 0
Other
Other facts
- Listing terms: Cash,Conventional,FHA,VA Loan
- Ownership: Fee Simple
- Road surface type: Asphalt, Paved
Price history
| Date | Event | Price |
|---|---|---|
| 5/20/2025 | Sold | $275,000$223/sqft |
Source: | ||
| 4/9/2025 | Pending sale | $275,000$223/sqft |
Source: | ||
| 3/27/2025 | Listed for sale | $275,000+89%$223/sqft |
Source: | ||
| 10/30/2018 | Listing removed | $145,500$118/sqft |
Source: Keller Williams Realty Elite Partners #2191353 Report a problem | ||
| 5/8/2018 | Price change | $145,500-1.4%$118/sqft |
Source: RE/MAX MARKETING SPECIALISTS #2191353 Report a problem | ||
Public tax history
| Year | Property taxes | Tax assessment |
|---|---|---|
| 2019 | -- | $69,215 +1.9% |
| 2018 | $272 -50.7% | $67,924 +2.1% |
| 2017 | $552 | $66,527 +2.4% |
Find assessor info on the county website
Neighborhood: 34608
Nearby schools
GreatSchools rating
- 5/10Spring Hill Elementary SchoolGrades: PK-5Distance: 0.9 mi
- 6/10West Hernando Middle SchoolGrades: 6-8Distance: 4.8 mi
- 2/10Central High SchoolGrades: 9-12Distance: 4.6 mi
Get pre-qualified for a loan
At Zillow Home Loans, we can pre-qualify you in as little as 5 minutes with no impact to your credit score.An equal housing lender. NMLS #10287.

