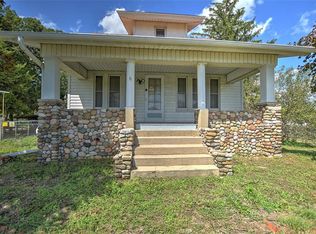This is a must see to believe! Beautiful 1 story ranch with all the amenities. 5 acres in Mt. Zion schools with a country setting. Horse ready with a 30x45 pole barn with 4 stalls. From the open floor plan to the patio with a landscaping waterfall/pond this is a dream home ready for a family. Newly remodeled master bathroom (2015) and finished basement (2010). Finished basement includes family room, rec area, bedroom, 1/2 bath and an additional office.
This property is off market, which means it's not currently listed for sale or rent on Zillow. This may be different from what's available on other websites or public sources.
