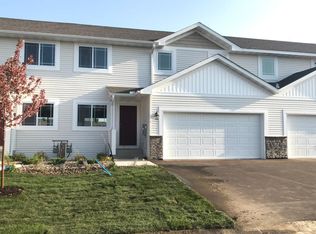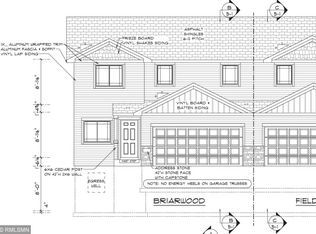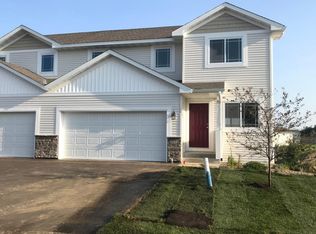Closed
$269,000
5164 61st St NW, Rochester, MN 55901
2beds
2,120sqft
Townhouse Side x Side
Built in 2019
1,742.4 Square Feet Lot
$272,300 Zestimate®
$127/sqft
$2,297 Estimated rent
Home value
$272,300
$251,000 - $297,000
$2,297/mo
Zestimate® history
Loading...
Owner options
Explore your selling options
What's special
This charming townhouse offers a comfortable 2-bedroom, 2-bath layout with modern finishes and thoughtful design. The main level features an open-concept living area and a kitchen equipped with stainless steel appliances. Seamlessly flowing into a dining area that opens onto a 10x10 cedar deck—perfect for enjoying the outdoors. Upstairs, you’ll find two generously sized bedrooms, a convenient second-floor laundry, and a versatile loft area that can serve as an office or cozy reading nook. With an attached garage, this pet-friendly community offers both convenience and value. Located on a quiet curve near schools, parks, and event centers, and with easy access to downtown Rochester, this home is a must-see. Schedule your showing today!
Zillow last checked: 8 hours ago
Listing updated: May 30, 2025 at 03:17pm
Listed by:
Josh Huglen 507-250-6194,
Real Broker, LLC.
Bought with:
Allison L. Lawson
Cardinal Realty Co.
Source: NorthstarMLS as distributed by MLS GRID,MLS#: 6695922
Facts & features
Interior
Bedrooms & bathrooms
- Bedrooms: 2
- Bathrooms: 2
- Full bathrooms: 1
- 1/2 bathrooms: 1
Bedroom 1
- Level: Upper
- Area: 176 Square Feet
- Dimensions: 11x16
Bedroom 2
- Level: Upper
- Area: 132 Square Feet
- Dimensions: 11x12
Deck
- Level: Main
- Area: 100 Square Feet
- Dimensions: 10x10
Family room
- Level: Main
- Area: 110 Square Feet
- Dimensions: 10x11
Kitchen
- Level: Main
- Area: 144 Square Feet
- Dimensions: 12x12
Laundry
- Level: Upper
- Area: 49 Square Feet
- Dimensions: 7x7
Living room
- Level: Main
- Area: 154 Square Feet
- Dimensions: 11x14
Loft
- Level: Upper
- Area: 110 Square Feet
- Dimensions: 10x11
Heating
- Forced Air
Cooling
- Central Air
Appliances
- Included: Air-To-Air Exchanger, Dishwasher, Disposal, Microwave, Range, Refrigerator
Features
- Basement: Egress Window(s),Full,Concrete,Sump Pump,Unfinished
- Has fireplace: No
Interior area
- Total structure area: 2,120
- Total interior livable area: 2,120 sqft
- Finished area above ground: 1,492
- Finished area below ground: 0
Property
Parking
- Total spaces: 2
- Parking features: Attached, Garage Door Opener
- Attached garage spaces: 2
- Has uncovered spaces: Yes
- Details: Garage Dimensions (20 x 20)
Accessibility
- Accessibility features: None
Features
- Levels: Two
- Stories: 2
- Fencing: None
Lot
- Size: 1,742 sqft
- Dimensions: 32 x 57
- Features: Sod Included in Price
Details
- Foundation area: 628
- Parcel number: 740714071574
- Zoning description: Residential-Single Family
Construction
Type & style
- Home type: Townhouse
- Property subtype: Townhouse Side x Side
- Attached to another structure: Yes
Materials
- Brick/Stone, Vinyl Siding
- Roof: Asphalt
Condition
- Age of Property: 6
- New construction: No
- Year built: 2019
Utilities & green energy
- Electric: Circuit Breakers, 200+ Amp Service
- Gas: Natural Gas
- Sewer: City Sewer/Connected
- Water: City Water/Connected
- Utilities for property: Underground Utilities
Community & neighborhood
Location
- Region: Rochester
- Subdivision: Foxfield Luxury Twnhms
HOA & financial
HOA
- Has HOA: Yes
- HOA fee: $235 monthly
- Services included: Hazard Insurance, Lawn Care, Maintenance Grounds, Professional Mgmt, Trash, Snow Removal
- Association name: Atwood Management
- Association phone: 507-388-9375
Other
Other facts
- Road surface type: Paved
Price history
| Date | Event | Price |
|---|---|---|
| 5/30/2025 | Sold | $269,000-2.2%$127/sqft |
Source: | ||
| 4/22/2025 | Pending sale | $275,000$130/sqft |
Source: | ||
| 4/11/2025 | Listed for sale | $275,000+26.2%$130/sqft |
Source: | ||
| 9/26/2019 | Sold | $217,900$103/sqft |
Source: | ||
| 8/23/2019 | Pending sale | $217,900$103/sqft |
Source: RE/MAX Results - Rochester #5255705 Report a problem | ||
Public tax history
| Year | Property taxes | Tax assessment |
|---|---|---|
| 2024 | $3,244 | $256,900 +0.4% |
| 2023 | -- | $255,800 +9.4% |
| 2022 | $2,830 +8.7% | $233,800 +15% |
Find assessor info on the county website
Neighborhood: 55901
Nearby schools
GreatSchools rating
- 8/10George W. Gibbs Elementary SchoolGrades: PK-5Distance: 0.5 mi
- 3/10Dakota Middle SchoolGrades: 6-8Distance: 0.6 mi
- 5/10John Marshall Senior High SchoolGrades: 8-12Distance: 4.7 mi
Schools provided by the listing agent
- Elementary: George Gibbs
- Middle: John Adams
- High: John Marshall
Source: NorthstarMLS as distributed by MLS GRID. This data may not be complete. We recommend contacting the local school district to confirm school assignments for this home.
Get a cash offer in 3 minutes
Find out how much your home could sell for in as little as 3 minutes with a no-obligation cash offer.
Estimated market value
$272,300
Get a cash offer in 3 minutes
Find out how much your home could sell for in as little as 3 minutes with a no-obligation cash offer.
Estimated market value
$272,300


