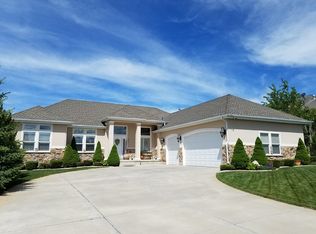Great Views with no backyard neighbors. Large Deck with part covered and part open. Walkout basement to extra large patio. Great location only 10 minutes from Snow Basin Ski Resort. Custom Wood trim and crown mouldings. Two beautiful Fireplaces with floor to ceiling rockwork and solid wood mantels.
This property is off market, which means it's not currently listed for sale or rent on Zillow. This may be different from what's available on other websites or public sources.
