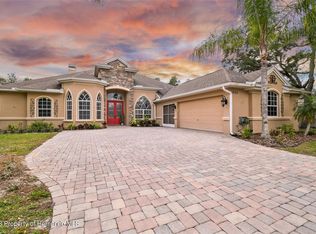One or more photo(s) has been virtually staged. This is a must see home with so many upgrades that you will love. It does have 2 kitchens inside the home along with 4 bedrooms and a large outside barbeque area over looking the pool. The 3 cooking area's, laundry room, & 3 bathrooms have all matching cabinets and granite. This home is a one of a kind, the other kitchen has a separate entrance, with a large bedroom, it's own bathroom and a huge walk in closet. Sounds like an In-Law Suite. Main kitchen has 42'' cabinets, large pantry. and garbage disposal . The main kitchen is right off the family room. Family room is also a nice size with a fireplace. The whole house has been freshly painted, all new lighting and fans. Both kitchens inside the home also have new stainless steal appliances. The master bathroom is absolutely breath taking and to try to explain it would not do justice! PLEASE LOOK at the pictures and you will understand. The home also has a large laundry room with plenty of cabinets storage that you cannot see in the pictures. The backyard is fully fenced with PVC , I honestly cannot say enough about this home! The home sits on over a 1/2 acre and is also close to all the shopping and restaurants you can imagine. Do Not Wait to see the home, It may be gone if you hold your breath too long at least we hope so! :) THIS IS A REPAIRED SINKHOLE WITH ALL DOC'S. Book Now and Don't Wait!
This property is off market, which means it's not currently listed for sale or rent on Zillow. This may be different from what's available on other websites or public sources.
