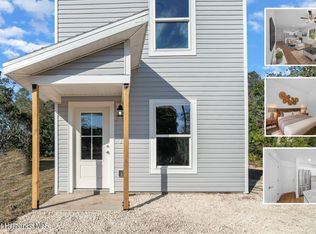Sold for $245,000 on 08/07/23
$245,000
5163 Pacific Ave, Weeki Wachee, FL 34607
3beds
1,000sqft
Single Family Residence
Built in 2023
6,098.4 Square Feet Lot
$247,400 Zestimate®
$245/sqft
$2,060 Estimated rent
Home value
$247,400
$235,000 - $260,000
$2,060/mo
Zestimate® history
Loading...
Owner options
Explore your selling options
What's special
This home is Pending but TWO MORE are already UNDER CONSTRUCTION. Price may vary slightly. Please call list agent for Details.
BRAND NEW 3 Bedroom, 2 Bath Home with attached 1 Car Garage on a quiet paved street. Close to shopping & restaurants. Upon arrival you're welcomed by a nice front porch, big enough for a couple of rocking chairs, and the perfect setting for relaxing with a glass of Sweet tea or Lemonade after a long work day. Inside this home you'll find a wide open floor plan with vaulted ceilings and luxury vinyl plank flooring. There's a beautiful kitchen with white wood cabinetry. High end features include soft-self closing drawers, granite counter tops, and brand new stainless steel appliances. You'll notice more high end finishes throughout this cozy home. The master bedroom features a private ensuite bathroom. Beyond the two guest bedrooms and guest bath you will find a conveniently located laundry nook right at the end of the hallway!
This home also has metal roof, WHITE vinyl siding, and will have a freshly sodded yard.
NOTICE: SOME PHOTOS SHOWN ARE FROM A PREVIOUS BUILD Note: this home will NOT have the wooded wall feature(s) as shown in the kitchen photos. It has vaulted ceilings as shown in the construction Photos.
Zillow last checked: 8 hours ago
Listing updated: November 15, 2024 at 07:39pm
Listed by:
Elizabeth A Narverud 352-234-4567,
Home-Land Real Estate Inc
Bought with:
NON MEMBER
NON MEMBER
Source: HCMLS,MLS#: 2231999
Facts & features
Interior
Bedrooms & bathrooms
- Bedrooms: 3
- Bathrooms: 2
- Full bathrooms: 2
Primary bedroom
- Description: Walk In Closet, Ensuite Bathroom
- Level: Main
- Area: 150
- Dimensions: 12.5x12
Bedroom 2
- Level: Main
- Area: 100
- Dimensions: 10x10
Bedroom 3
- Level: Main
- Area: 100
- Dimensions: 10x10
Dining room
- Description: Dining Area adjacent to Kitchen
- Level: Main
- Area: 77.94
- Dimensions: 9x8.66
Great room
- Description: Open Floor Plan
- Level: Main
- Area: 229.5
- Dimensions: 17x13.5
Kitchen
- Description: White Cabinet, Granite Counters. Counter seating.
- Level: Main
- Area: 76.5
- Dimensions: 9x8.5
Laundry
- Level: Main
- Area: 54
- Dimensions: 6x9
Other
- Description: Lanai
- Level: Main
- Area: 70
- Dimensions: 4x17.5
Heating
- Central, Electric
Cooling
- Central Air, Electric
Appliances
- Included: Dishwasher, Electric Oven, Refrigerator
Features
- Ceiling Fan(s), Open Floorplan, Vaulted Ceiling(s), Walk-In Closet(s), Split Plan
- Flooring: Vinyl
- Has fireplace: No
Interior area
- Total structure area: 1,000
- Total interior livable area: 1,000 sqft
Property
Parking
- Total spaces: 1
- Parking features: Attached, Garage Door Opener
- Attached garage spaces: 1
Features
- Levels: One
- Stories: 1
- Patio & porch: Front Porch
Lot
- Size: 6,098 sqft
Details
- Parcel number: R10 223 17 1420 0280 0020
- Zoning: R1A
- Zoning description: Residential
Construction
Type & style
- Home type: SingleFamily
- Architectural style: Ranch
- Property subtype: Single Family Residence
Materials
- Frame
- Roof: Metal
Condition
- Under Construction
- New construction: Yes
- Year built: 2023
Utilities & green energy
- Electric: 220 Volts
- Sewer: Private Sewer
- Water: Public
- Utilities for property: Cable Available, Electricity Available
Community & neighborhood
Location
- Region: Weeki Wachee
- Subdivision: Berkeley Townsite Of
Other
Other facts
- Listing terms: Cash,Conventional,FHA,VA Loan
- Road surface type: Paved
Price history
| Date | Event | Price |
|---|---|---|
| 8/7/2023 | Sold | $245,000+2.3%$245/sqft |
Source: | ||
| 6/15/2023 | Pending sale | $239,500$240/sqft |
Source: | ||
| 6/6/2023 | Listed for sale | $239,500+1097.5%$240/sqft |
Source: | ||
| 6/13/2022 | Sold | $20,000$20/sqft |
Source: Public Record | ||
Public tax history
| Year | Property taxes | Tax assessment |
|---|---|---|
| 2024 | $2,429 +441.2% | $171,782 +1935.8% |
| 2023 | $449 +129.7% | $8,438 +43.6% |
| 2022 | $195 +9.7% | $5,875 +28.8% |
Find assessor info on the county website
Neighborhood: 34607
Nearby schools
GreatSchools rating
- 2/10Deltona Elementary SchoolGrades: PK-5Distance: 2.9 mi
- 4/10Fox Chapel Middle SchoolGrades: 6-8Distance: 1.6 mi
- 3/10Weeki Wachee High SchoolGrades: 9-12Distance: 7.1 mi
Schools provided by the listing agent
- Elementary: Pine Grove
- Middle: West Hernando
- High: Central
Source: HCMLS. This data may not be complete. We recommend contacting the local school district to confirm school assignments for this home.
Get a cash offer in 3 minutes
Find out how much your home could sell for in as little as 3 minutes with a no-obligation cash offer.
Estimated market value
$247,400
Get a cash offer in 3 minutes
Find out how much your home could sell for in as little as 3 minutes with a no-obligation cash offer.
Estimated market value
$247,400
