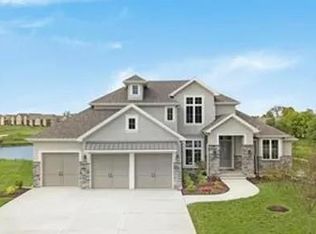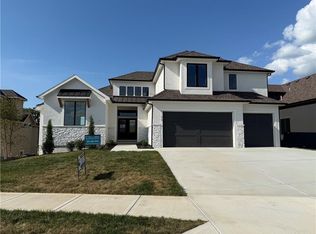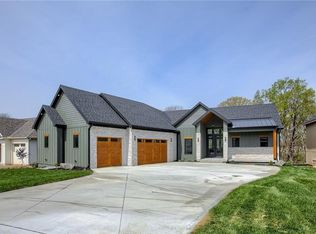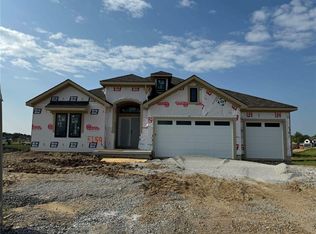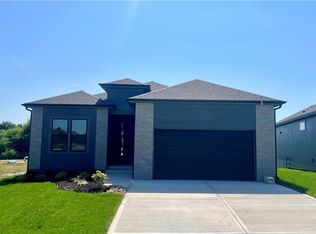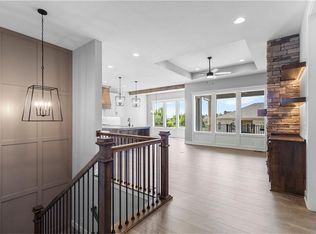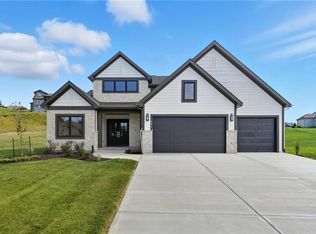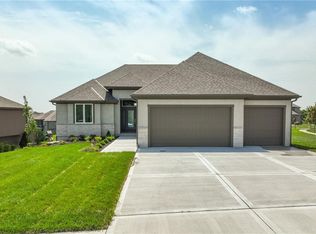Gorgeous and move-in ready! The Avail is sure to impress, designed in the Contemporary / Clean line Theme incorporating Universal Design Architecture. Great Room has 12 Ft ceiling with box beam details, 12’ tall fireplace that has custom cabinets and floating shelves on each side, Large kitchen that features a 9ft island with quartz countertops. Hold on to your hats...this home just keeps getting better with its large, covered deck just off the great room. Other noteworthy features this home has to offer are: a large main level laundry room, flex suite on main level, dining room or office on main level. Other noteworthy features this home has to offer are: a large main level laundry room, flex suite on the main level, as well as a space just off the entry that can be used as a dining room or office. Master Bathroom includes beautiful free-standing tub next to a double head walk in shower enclosed in clear glass. Finished walk-out basement with 2 additional bedrooms and a wet bar.
Active
$939,950
5163 NW 47th Ter, Riverside, MO 64150
4beds
3,528sqft
Est.:
Single Family Residence
Built in 2024
0.4 Acres Lot
$-- Zestimate®
$266/sqft
$91/mo HOA
What's special
Finished walk-out basementWet barMain level laundry room
- 540 days |
- 356 |
- 8 |
Zillow last checked: 8 hours ago
Listing updated: February 12, 2026 at 03:22am
Listing Provided by:
John Barth 816-591-2555,
RE/MAX Innovations,
David Barth 816-591-2550,
RE/MAX Innovations
Source: Heartland MLS as distributed by MLS GRID,MLS#: 2506657
Tour with a local agent
Facts & features
Interior
Bedrooms & bathrooms
- Bedrooms: 4
- Bathrooms: 4
- Full bathrooms: 3
- 1/2 bathrooms: 1
Dining room
- Description: Breakfast Area,Formal
Heating
- Forced Air, Heatpump/Gas
Cooling
- Heat Pump
Features
- Ceiling Fan(s), Kitchen Island, Pantry, Walk-In Closet(s)
- Flooring: Ceramic Tile, Tile, Wood
- Basement: Basement BR,Finished,Sump Pump,Walk-Out Access
- Number of fireplaces: 2
- Fireplace features: Great Room, Other
Interior area
- Total structure area: 3,528
- Total interior livable area: 3,528 sqft
- Finished area above ground: 2,129
- Finished area below ground: 1,399
Property
Parking
- Total spaces: 3
- Parking features: Attached
- Attached garage spaces: 3
Lot
- Size: 0.4 Acres
- Features: Corner Lot
Details
- Parcel number: 999999
Construction
Type & style
- Home type: SingleFamily
- Architectural style: Traditional
- Property subtype: Single Family Residence
Materials
- Lap Siding
- Roof: Composition
Condition
- New Construction
- New construction: Yes
- Year built: 2024
Details
- Builder model: Avail
- Builder name: Syler
Utilities & green energy
- Sewer: Public Sewer
- Water: Public
Community & HOA
Community
- Subdivision: Montebella
HOA
- Has HOA: Yes
- Amenities included: Clubhouse, Pool, Trail(s)
- HOA fee: $1,095 annually
- HOA name: Montebella HOA
Location
- Region: Riverside
Financial & listing details
- Price per square foot: $266/sqft
- Date on market: 8/26/2024
- Listing terms: Cash,Conventional,FHA,VA Loan
- Ownership: Private
Estimated market value
Not available
Estimated sales range
Not available
Not available
Price history
Price history
| Date | Event | Price |
|---|---|---|
| 9/12/2025 | Price change | $939,950-1%$266/sqft |
Source: | ||
| 6/19/2025 | Price change | $949,500-1.3%$269/sqft |
Source: | ||
| 3/3/2025 | Price change | $962,211+4.2%$273/sqft |
Source: | ||
| 8/26/2024 | Listed for sale | $923,220$262/sqft |
Source: | ||
Public tax history
Public tax history
Tax history is unavailable.BuyAbility℠ payment
Est. payment
$5,408/mo
Principal & interest
$4495
Property taxes
$822
HOA Fees
$91
Climate risks
Neighborhood: 64150
Nearby schools
GreatSchools rating
- 7/10Southeast Elementary SchoolGrades: K-5Distance: 1.2 mi
- 5/10Walden Middle SchoolGrades: 6-8Distance: 1 mi
- 8/10Park Hill South High SchoolGrades: 9-12Distance: 0.6 mi
Schools provided by the listing agent
- High: Park Hill South
Source: Heartland MLS as distributed by MLS GRID. This data may not be complete. We recommend contacting the local school district to confirm school assignments for this home.
- Loading
- Loading
