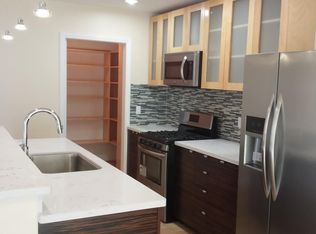Located on a peaceful tree-lined street; a corner lot property south of the Boulevard within the prestigious boundary of the Woodland Hills Elementary Charter for Enriched Studies. While the home's vintage roots are preserved through restored original oak floors throughout, the open-concept, light-filled interior has been thoughtfully designed and brought into contemporary times. An oversized kitchen just waiting for your culinary expertise! An abundance of cabinets and counters, contemporary quartz countertops, polished concrete floors, a large single sink, multiple prep spaces, a centre island, and counter seating, fully appointed with stainless steel appliances. An expansive living and dining area with Milgard French doors blurring the lines between indoor and outdoor, leading to a cosy private backyard space and Trex deck, perfect for entertaining and relaxing. The primary bedroom has an ensuite skylit bathroom with a separate shower and jet-filled bathtub and opens up to a sizable walk-in closet. Two additional bedrooms, one with an ensuite bathroom, complete this wonderful floor plan. Additional features include a beautiful floor-to-ceiling stacked polished ceramic tile fireplace, LED Recessed lighting throughout, Nest Thermostat, Ring doorbell, newer ducking and A/C condenser, landscaped front and back with auto sprinklers, featuring Coastal Oak tree, Palo Verde Museum Tree, Fruitless Olive Tree, Orange Tree, and so much more. This is offered unfurnished
House for rent
$5,320/mo
5163 Don Pio Dr, Woodland Hills, CA 91364
3beds
1,699sqft
Price is base rent and doesn't include required fees.
Important information for renters during a state of emergency. Learn more.
Single family residence
Available Tue Jun 10 2025
Cats, small dogs OK
-- A/C
In unit laundry
Attached garage parking
-- Heating
What's special
Auto sprinklersOversized kitchenContemporary quartz countertopsCoastal oak treeTree-lined streetPrivate backyard spaceFruitless olive tree
- 10 days
- on Zillow |
- -- |
- -- |
Travel times
Facts & features
Interior
Bedrooms & bathrooms
- Bedrooms: 3
- Bathrooms: 3
- Full bathrooms: 2
- 1/2 bathrooms: 1
Appliances
- Included: Dryer, Washer
- Laundry: In Unit
Features
- Walk In Closet
Interior area
- Total interior livable area: 1,699 sqft
Property
Parking
- Parking features: Attached, Parking Lot
- Has attached garage: Yes
- Details: Contact manager
Features
- Exterior features: Walk In Closet
Details
- Parcel number: 2169005009
Construction
Type & style
- Home type: SingleFamily
- Property subtype: Single Family Residence
Community & HOA
Location
- Region: Woodland Hills
Financial & listing details
- Lease term: Contact For Details
Price history
| Date | Event | Price |
|---|---|---|
| 5/14/2025 | Listed for rent | $5,320+3.3%$3/sqft |
Source: Zillow Rentals | ||
| 5/5/2023 | Listing removed | -- |
Source: Zillow Rentals | ||
| 3/29/2023 | Price change | $5,150-6.4%$3/sqft |
Source: Zillow Rentals | ||
| 3/24/2023 | Price change | $5,500+6.8%$3/sqft |
Source: Zillow Rentals | ||
| 3/21/2023 | Listed for rent | $5,150$3/sqft |
Source: Zillow Rentals | ||
![[object Object]](https://photos.zillowstatic.com/fp/2fb02af1a7a01299c1c2195f68db6636-p_i.jpg)
