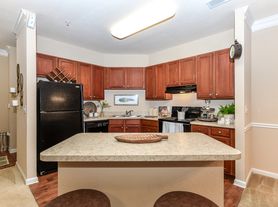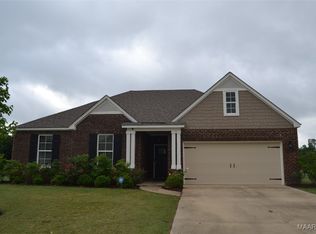This is a beautiful home only three years old. Located in Taylor Lakes, just minutes away from everything. Escape to your own private space in the spacious master bedroom with a gorgeous master ensuite. The kitchen is a cook's dream with the large island and plenty of cabinets and countertops of granite. With 5 bedrooms, a bonus room and family space upstairs, everyone will have space to stretch out, play or work. This home does allow pets but must be approved by the owner.
LAWN CARE INCLUDED
There is a one-time pet fee of $400.00 for the first pet, $100.00 for additional pets up to 3.
No smoking inside the home or garage area.
Renter is responsible for all utilities, lawn care and pest control
House for rent
$2,595/mo
5162 Sedona Dr, Montgomery, AL 36116
5beds
2,511sqft
Price may not include required fees and charges.
Single family residence
Available now
Cats, small dogs OK
Central air
Hookups laundry
Attached garage parking
-- Heating
What's special
Large islandGorgeous master ensuiteBonus roomFamily space upstairsSpacious master bedroom
- 15 days |
- -- |
- -- |
Travel times
Looking to buy when your lease ends?
Consider a first-time homebuyer savings account designed to grow your down payment with up to a 6% match & a competitive APY.
Facts & features
Interior
Bedrooms & bathrooms
- Bedrooms: 5
- Bathrooms: 3
- Full bathrooms: 3
Cooling
- Central Air
Appliances
- Included: Dishwasher, Microwave, Oven, Refrigerator, WD Hookup
- Laundry: Hookups
Features
- WD Hookup
- Flooring: Carpet, Hardwood, Tile
Interior area
- Total interior livable area: 2,511 sqft
Property
Parking
- Parking features: Attached
- Has attached garage: Yes
- Details: Contact manager
Features
- Exterior features: Lawn Care included in rent, No Utilities included in rent
Details
- Parcel number: 1603062005022000
Construction
Type & style
- Home type: SingleFamily
- Property subtype: Single Family Residence
Community & HOA
Location
- Region: Montgomery
Financial & listing details
- Lease term: 1 Year
Price history
| Date | Event | Price |
|---|---|---|
| 10/22/2025 | Listed for rent | $2,595-3.9%$1/sqft |
Source: Zillow Rentals | ||
| 10/22/2025 | Listing removed | $2,700$1/sqft |
Source: Zillow Rentals | ||
| 10/14/2025 | Price change | $2,700+4%$1/sqft |
Source: Zillow Rentals | ||
| 9/25/2025 | Price change | $2,595-3.7%$1/sqft |
Source: Zillow Rentals | ||
| 8/26/2025 | Price change | $2,695-5.4%$1/sqft |
Source: Zillow Rentals | ||

