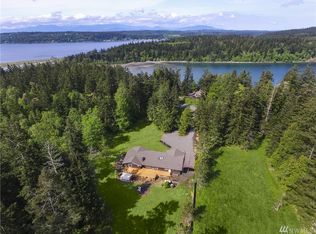Love spectacular surroundings? This home on acreage is for you! Enjoy 662'of waterfront, gardensgalore, fruit trees, 2 ponds & plenty of wildlife. Great room features a wall of windows looking out to the water. Twomaster suites, atrium, greenhouse with hot tub, sunroom & 5 fireplaces. Kitchen with walk-in pantry & center island.Large bonus room has many uses. Huge wrap-around deck & smaller decks off of the bedrooms. Separate shop. Stairsto the beach where you can dig for clams and oysters.
This property is off market, which means it's not currently listed for sale or rent on Zillow. This may be different from what's available on other websites or public sources.
