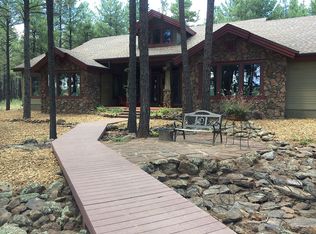Sold for $2,400,000 on 10/02/24
$2,400,000
5161 W Brackin Ranch Rd, Flagstaff, AZ 86001
5beds
5baths
441sqft
Single Family Residence
Built in 2016
2.01 Acres Lot
$1,254,900 Zestimate®
$5,443/sqft
$2,562 Estimated rent
Home value
$1,254,900
$1.02M - $1.56M
$2,562/mo
Zestimate® history
Loading...
Owner options
Explore your selling options
What's special
Magnificent mountain retreat offers a true haven for those seeking a move-in ready, custom home w/ almost 300K in upgrades, ADT smart home features perfect for staying in touch with the home when away, privacy & backs the National Forest. Timeless elegance is found throughout the main home boasting 4772 sq feet & 4 bed/3.5 bath. The open concept floor plan in the main house, designer touches, vaulted ceilings & custom woodwork, views, & outdoor spaces are sure to impress. Kitchen includes granite counters, two sinks, 5 burner gas stove top, gorgeous alder cabinets, & breakfast bar. Living room connects the dining room, kitchen & family room creating a wonderful entertaining space. The thoughtfully designed family room has a gorgeous stone fireplace & provides tranquil forest views through the surrounding windows creating a seamless transition between your indoor & outdoor spaces.The primary bedroom has a spa-like bathroom, w/two closets, double sinks, shower, jetted tub & direct access to the hot tub. Also on the main level: two guest rooms, Jack and Jill bathroom, office, laundry and guest half bath. The gorgeous staircase with custom tiles leads you upstairs to a fun teen/guest suite or movie room that features a microwave, granite countertop, small refrigerator and electric wall mounted fireplace, study nook, and large closet. Upstairs provides a wonderful bonus space, large cedar lined closet, sitting area with cozy electric wall mounted fireplace, and full bath. This quality built & well maintained 5 bedroom/4.5 bath estate includes a 1bed/1 bath 671 sq/ft guest house that sits above the detached RV garage. Guest house has a kitchen, living/ dining area, w/d, private entrance & private deck overlooking the forest. Host a backyard BBQ on the patio complete w/ covered built-in grill/mini kitchen & relax in one of the many sitting areas, hot tub or star gaze by the copper gas fire pit. The home sits on 2 fully fenced acres in a gated community just minutes from downtown Flagstaff. Back-up generator, flag pole, 3 car attached garage, 4 car detached RV garage + workshop and plenty of extra parking. Outdoor adventure awaits in the backyard or through the custom gate providing access to the National Forest directly behind the property.
Zillow last checked: 8 hours ago
Listing updated: October 02, 2024 at 11:55am
Listed by:
Trina Painter 928-853-8171,
Russ Lyon Sothebys Intl Realty
Bought with:
Steve D Jackson, SA510867000
Jackson Associates
Source: NAZMLS,MLS#: 197067
Facts & features
Interior
Bedrooms & bathrooms
- Bedrooms: 5
- Bathrooms: 5
Heating
- Forced Air, Electric, Baseboard, Zoned
Cooling
- Central Air, Ceiling Fan(s)
Appliances
- Included: Gas Range, ENERGY STAR Qualified Refrigerator, ENERGY STAR Qualified Dishwasher
- Laundry: In Garage
Features
- Split Floorplan, Smart Thermostat, Kitchen Island, Pantry, Breakfast Bar, Eat-in Kitchen
- Flooring: Sustainable, Carpet, Ceramic Tile, Other
- Windows: ENERGY STAR Qualified Windows, Skylight(s), Double Pane Windows, Wood Frames
- Number of fireplaces: 2
- Fireplace features: Pellet Stove, Wood Burning
Interior area
- Total structure area: 5,443
- Total interior livable area: 440.93 sqft
Property
Parking
- Total spaces: 7
- Parking features: Garage Door Opener, RV Garage
- Attached garage spaces: 7
Features
- Levels: Multi/Split
- Patio & porch: Patio
- Exterior features: Other
- Fencing: Perimeter
- Has view: Yes
- View description: Forest, Mountain(s), Panoramic
Lot
- Size: 2.01 Acres
- Features: Landscaped
- Topography: Level
Details
- Additional structures: Shed(s), Workshop, Guest House
- Parcel number: 11667014
- Other equipment: Satellite Dish
Construction
Type & style
- Home type: SingleFamily
- Property subtype: Single Family Residence
Materials
- Foundation: Slab
- Roof: Asphalt
Condition
- Year built: 2016
Details
- Builder name: Tom Ramsey
Utilities & green energy
- Electric: Generator
- Water: Private, Shared Well
- Utilities for property: Electricity Available, Propane, Phone Available, Cable Available
Green energy
- Energy efficient items: Lighting
- Water conservation: Low-Flow Fixtures
Community & neighborhood
Security
- Security features: Fire Sprinkler System, Security System, Smoke Detector(s)
Location
- Region: Flagstaff
- Subdivision: Brackin Ranch
HOA & financial
HOA
- Has HOA: Yes
- HOA fee: $1,200 annually
- Amenities included: Trail(s)
- Association name: A-1 /Sterling
- Association phone: 928-773-0690
Other
Other facts
- Listing terms: Cash,Conventional
- Road surface type: Paved
Price history
| Date | Event | Price |
|---|---|---|
| 10/2/2024 | Sold | $2,400,000-4%$5,443/sqft |
Source: | ||
| 8/9/2024 | Price change | $2,499,999-12.2%$5,670/sqft |
Source: | ||
| 7/9/2024 | Price change | $2,849,000-3.4%$6,461/sqft |
Source: | ||
| 6/6/2024 | Listed for sale | $2,950,000+13.5%$6,690/sqft |
Source: | ||
| 2/28/2023 | Sold | $2,600,000-12.8%$5,897/sqft |
Source: | ||
Public tax history
Tax history is unavailable.
Neighborhood: 86001
Nearby schools
GreatSchools rating
- 8/10Manuel De Miguel Elementary SchoolGrades: PK-5Distance: 4.2 mi
- 2/10Mount Elden Middle SchoolGrades: 6-8Distance: 7.1 mi
- 8/10Flagstaff High SchoolGrades: 9-12Distance: 5 mi
Sell for more on Zillow
Get a free Zillow Showcase℠ listing and you could sell for .
$1,254,900
2% more+ $25,098
With Zillow Showcase(estimated)
$1,279,998
