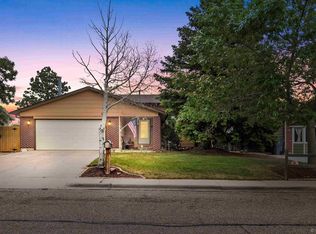Wonderfully maintained updated ranch style home located in north Cheyenne. New flooring in most of the home, new stainless steel appliances, vinyl windows, central air, gas fireplace, master bedroom with master bath and walk in closet, gas fireplace. Three bedrooms on main, 1 bedroom in basement with egress window, family room, laundry room, w&d stay, storage/workshop room. Awesome back fenced yard with covered patio, built in grilling station, sprinkler and utility shed.
This property is off market, which means it's not currently listed for sale or rent on Zillow. This may be different from what's available on other websites or public sources.
