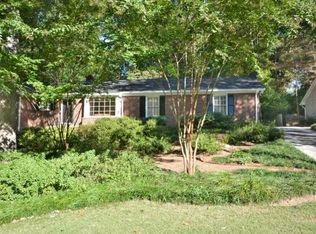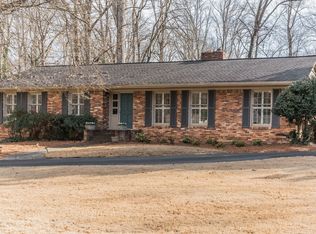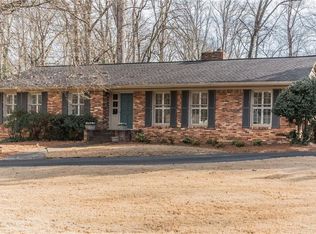Sold for $850,000
Street View
$850,000
5161 Timber Trl S, Sandy Springs, GA 30342
3beds
2baths
2,066sqft
SingleFamily
Built in 1956
1 Acres Lot
$847,200 Zestimate®
$411/sqft
$3,475 Estimated rent
Home value
$847,200
$762,000 - $940,000
$3,475/mo
Zestimate® history
Loading...
Owner options
Explore your selling options
What's special
WHAT CURB APPEAL, BEAUTIFUL RANCH WITH HARDWOOD FLOORS THROUGHOUT, BEAUTIFUL RENOVATED KITCHEN WITH GRANITE, SS APPL, OPEN TO THE FAMILY RM, VAULTED SUN ROOM OFF FAMILY RM, SPACIOUS BEDROOMS, MASTER WITH DBL CLOSETS, RENOVATED MASTER BATH, LARGE LAUNDRY RM ADDITION, FINISHED BSMT WITH DEN AREA AND ANOTHER ROOM, PERFECT FOR AN OFFICE OR GYM AREA, PARK LIKE FENCED BACKYARD
Facts & features
Interior
Bedrooms & bathrooms
- Bedrooms: 3
- Bathrooms: 2
Heating
- Forced air
Cooling
- Central
Features
- Basement: Partially finished
- Has fireplace: Yes
Interior area
- Total interior livable area: 2,066 sqft
Property
Parking
- Parking features: Off-street, Garage
Features
- Exterior features: Brick
Lot
- Size: 1 Acres
Details
- Parcel number: 17006800010069
Construction
Type & style
- Home type: SingleFamily
Materials
- Stone
Condition
- Year built: 1956
Community & neighborhood
Location
- Region: Sandy Springs
Price history
| Date | Event | Price |
|---|---|---|
| 10/11/2024 | Sold | $850,000+13.3%$411/sqft |
Source: Public Record Report a problem | ||
| 12/7/2022 | Sold | $750,000+7.9%$363/sqft |
Source: | ||
| 11/20/2022 | Pending sale | $695,000$336/sqft |
Source: | ||
| 11/18/2022 | Contingent | $695,000$336/sqft |
Source: | ||
| 11/18/2022 | Pending sale | $695,000$336/sqft |
Source: | ||
Public tax history
| Year | Property taxes | Tax assessment |
|---|---|---|
| 2024 | $9,215 +3.9% | $298,680 +4.2% |
| 2023 | $8,866 +83.5% | $286,720 +20.3% |
| 2022 | $4,831 +0.6% | $238,320 -7.3% |
Find assessor info on the county website
Neighborhood: High Point
Nearby schools
GreatSchools rating
- 5/10High Point Elementary SchoolGrades: PK-5Distance: 0.2 mi
- 7/10Ridgeview Charter SchoolGrades: 6-8Distance: 0.7 mi
- 8/10Riverwood International Charter SchoolGrades: 9-12Distance: 3 mi
Schools provided by the listing agent
- Elementary: High Point
- High: Riverwood
- District: 17
Source: The MLS. This data may not be complete. We recommend contacting the local school district to confirm school assignments for this home.
Get a cash offer in 3 minutes
Find out how much your home could sell for in as little as 3 minutes with a no-obligation cash offer.
Estimated market value$847,200
Get a cash offer in 3 minutes
Find out how much your home could sell for in as little as 3 minutes with a no-obligation cash offer.
Estimated market value
$847,200


