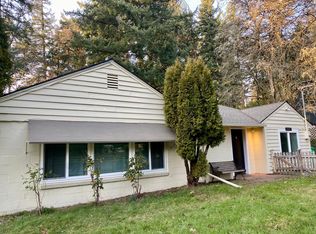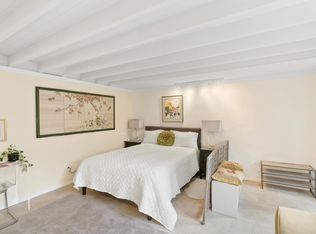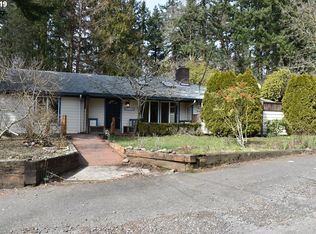This single story home sits on a double sized lot with a large front yard, huge flat private backyard and no homes behind it. Custom built tandem carport with skylights and additional off street parking for guest vehicles. Master suite has a vaulted ceiling, relights, two ceilings fan-light purchased from Design Within Reach and a large adjustable wall mounted TV. In addition, the master suite has dual custom built-in dressers & closet, sliding glass doors with a completely private patio plus a private bathroom with custom shower, translucent window, glass blocks, over-sized custom sink with large mirror, side-lit cabinet, additional towel bars and additional built-in cabinet system. The second bedroom has a sliding glass doors leading to a private patio. The third bedroom has sliding glass doors leading to an over-sized, custom built deck completely covered and includes skylights, stained-glass, custom-built seating area and extra deep, private backyard. The second full bathroom has a large pedestal sink & mirrored cabinet set with additional extra bright lights. The living room has bay windows & a custom bench, skylight and fireplace. Kitchen outfitted with all modern appliances including dish washer & microwave as well as wrap around double-tiered overhang countertop for kitchen stools. Laundry includes washer, dryer & sink. *Great credit is a must. Those starting out & therefore having no credit are acceptable provided they have a lease co-signor such as a parent with great credit *Pets are negotiable depending on size/temperament *No smoking allowed *Please ask for Michael Lowell 1 year rental
This property is off market, which means it's not currently listed for sale or rent on Zillow. This may be different from what's available on other websites or public sources.


