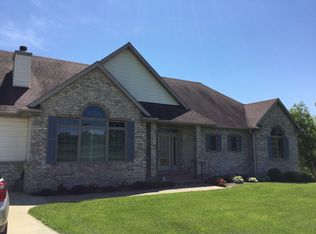Closed
$870,000
5161 Milly Ln SW, Rochester, MN 55902
4beds
4,538sqft
Single Family Residence
Built in 2004
2.36 Acres Lot
$908,400 Zestimate®
$192/sqft
$4,867 Estimated rent
Home value
$908,400
$854,000 - $972,000
$4,867/mo
Zestimate® history
Loading...
Owner options
Explore your selling options
What's special
Just in time for summer!! Stunning home on 2.36 acres with in ground heated pool! This ranch style home features an open floor plan, big kitchen (2 dishwashers) Spacious primary suite, MF laundry, fully finished walk-out lower with 2nd laundry and fitness room. Finished bonus room above garage is HUGE! 3 car heated garage with tons of built-ins... plus a prestressed garage!! Landscaped yard with pool house. New roof, septic is complaint.
Zillow last checked: 8 hours ago
Listing updated: May 30, 2025 at 10:41pm
Listed by:
Tammy Schwert 507-269-5508,
Re/Max Results
Bought with:
Tammy Schwert
Re/Max Results
Source: NorthstarMLS as distributed by MLS GRID,MLS#: 6485602
Facts & features
Interior
Bedrooms & bathrooms
- Bedrooms: 4
- Bathrooms: 4
- Full bathrooms: 2
- 1/2 bathrooms: 2
Bedroom 1
- Level: Main
Bedroom 2
- Level: Main
Bedroom 3
- Level: Lower
Bedroom 4
- Level: Lower
Other
- Level: Lower
Bonus room
- Level: Upper
Deck
- Level: Main
Dining room
- Level: Main
Family room
- Level: Lower
Garage
- Level: Main
Garage
- Level: Lower
Kitchen
- Level: Main
Laundry
- Level: Main
Laundry
- Level: Lower
Heating
- Forced Air
Cooling
- Central Air
Appliances
- Included: Dishwasher, Microwave, Range, Refrigerator
Features
- Basement: Finished,Walk-Out Access
- Number of fireplaces: 1
- Fireplace features: Gas, Living Room
Interior area
- Total structure area: 4,538
- Total interior livable area: 4,538 sqft
- Finished area above ground: 2,557
- Finished area below ground: 1,486
Property
Parking
- Total spaces: 3
- Parking features: Attached, Concrete, Garage Door Opener, Heated Garage, Multiple Garages
- Attached garage spaces: 3
- Has uncovered spaces: Yes
Accessibility
- Accessibility features: None
Features
- Levels: One
- Stories: 1
- Patio & porch: Composite Decking, Covered
- Has private pool: Yes
- Pool features: In Ground, Heated, Outdoor Pool
Lot
- Size: 2.36 Acres
Details
- Foundation area: 1981
- Parcel number: 641944061210
- Zoning description: Residential-Single Family
Construction
Type & style
- Home type: SingleFamily
- Property subtype: Single Family Residence
Materials
- Steel Siding
- Roof: Age 8 Years or Less
Condition
- Age of Property: 21
- New construction: No
- Year built: 2004
Utilities & green energy
- Gas: Propane
- Sewer: Septic System Compliant - Yes
- Water: Shared System, Well
Community & neighborhood
Location
- Region: Rochester
- Subdivision: Heritage Hills
HOA & financial
HOA
- Has HOA: No
Price history
| Date | Event | Price |
|---|---|---|
| 5/30/2024 | Sold | $870,000-3.2%$192/sqft |
Source: | ||
| 4/11/2024 | Pending sale | $899,000$198/sqft |
Source: | ||
| 3/4/2024 | Listed for sale | $899,000+65%$198/sqft |
Source: | ||
| 12/30/2016 | Sold | $545,000-0.9%$120/sqft |
Source: | ||
| 11/10/2016 | Pending sale | $549,900$121/sqft |
Source: Elcor Realty of Rochester, Inc. #4074737 Report a problem | ||
Public tax history
| Year | Property taxes | Tax assessment |
|---|---|---|
| 2025 | $8,510 +12.7% | $791,800 +5% |
| 2024 | $7,550 | $754,000 +2.8% |
| 2023 | -- | $733,600 +12.6% |
Find assessor info on the county website
Neighborhood: 55902
Nearby schools
GreatSchools rating
- 7/10Bamber Valley Elementary SchoolGrades: PK-5Distance: 2.7 mi
- 4/10Willow Creek Middle SchoolGrades: 6-8Distance: 5.1 mi
- 9/10Mayo Senior High SchoolGrades: 8-12Distance: 5.3 mi
Schools provided by the listing agent
- Elementary: Bamber Valley
- Middle: Willow Creek
- High: Mayo
Source: NorthstarMLS as distributed by MLS GRID. This data may not be complete. We recommend contacting the local school district to confirm school assignments for this home.
Get a cash offer in 3 minutes
Find out how much your home could sell for in as little as 3 minutes with a no-obligation cash offer.
Estimated market value$908,400
Get a cash offer in 3 minutes
Find out how much your home could sell for in as little as 3 minutes with a no-obligation cash offer.
Estimated market value
$908,400

