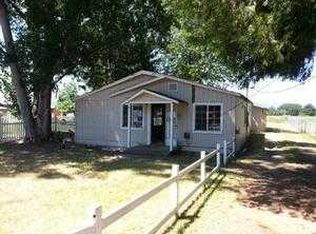Location, location, location, If your looking for a perfect mini farm minutes from town. A great neighborhood on the cuff of being annexed into the city of Central Point. All city services PLUS property is all irrigated. The whole property is fenced and cross fenced and 2 separate gated openings off Gebhard rd. A 23x20 Barn, (30'x 38' shop with two 9 x 12 doors) A Covered RV Barn 20' wide 12' high 38' deep. A separate detached building off patio area for Laundry with a 19'x16' game room and a 12'x6' storage area. Beautiful treed property with a gated flat pasture. Home is heated with a Gas decorative stove with logs and a glass front to view the gas flames. Almost all the windows are new white vinyl windows recently put in home. Bluegrass Downs subdivision is across the street from the front of property.
This property is off market, which means it's not currently listed for sale or rent on Zillow. This may be different from what's available on other websites or public sources.

