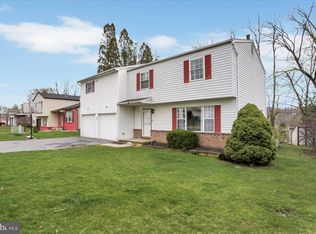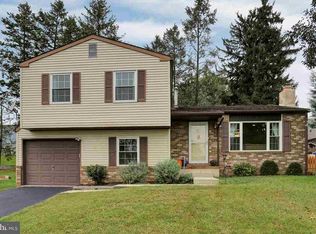Sold for $305,000 on 03/06/25
$305,000
5161 Erie Rd, Harrisburg, PA 17111
3beds
1,596sqft
Single Family Residence
Built in 1983
7,405 Square Feet Lot
$315,600 Zestimate®
$191/sqft
$1,881 Estimated rent
Home value
$315,600
$287,000 - $347,000
$1,881/mo
Zestimate® history
Loading...
Owner options
Explore your selling options
What's special
Received an offer. Offer deadline is 2 pm on 02/11/2025. Welcome to this beautiful split-level home in Swatara Township. This house is conveniently located to shopping centers, parks, restaurants and highways. You will fall in love with this gem. All bedrooms are located on the upper level. The first level has mudroom, an office space, a kitchen, dining area, one car garage and two-family rooms. Master bedroom has access to the full bathroom. New roof replaced in December 2024. This property is sold "As Is" .
Zillow last checked: 8 hours ago
Listing updated: March 06, 2025 at 07:05am
Listed by:
OM GURUNG 717-579-9493,
Coldwell Banker Realty
Bought with:
Nobon Ghalley, RS373424
Prime Realty Services
Source: Bright MLS,MLS#: PADA2042052
Facts & features
Interior
Bedrooms & bathrooms
- Bedrooms: 3
- Bathrooms: 2
- Full bathrooms: 1
- 1/2 bathrooms: 1
- Main level bathrooms: 1
Basement
- Area: 480
Heating
- Forced Air, Oil
Cooling
- Central Air, Electric
Appliances
- Included: Dishwasher, Disposal, Microwave, Oven/Range - Electric, Refrigerator, Electric Water Heater
Features
- Ceiling Fan(s), Combination Dining/Living, Family Room Off Kitchen, Dry Wall
- Flooring: Luxury Vinyl, Ceramic Tile, Carpet
- Basement: Partial,Partially Finished
- Has fireplace: No
Interior area
- Total structure area: 1,596
- Total interior livable area: 1,596 sqft
- Finished area above ground: 1,116
- Finished area below ground: 480
Property
Parking
- Total spaces: 1
- Parking features: Garage Faces Front, Driveway, Attached
- Attached garage spaces: 1
- Has uncovered spaces: Yes
Accessibility
- Accessibility features: Accessible Entrance
Features
- Levels: Multi/Split,Two
- Stories: 2
- Pool features: None
Lot
- Size: 7,405 sqft
Details
- Additional structures: Above Grade, Below Grade
- Parcel number: 630771020000000
- Zoning: RESIDENTIAL
- Zoning description: Residential
- Special conditions: Standard
Construction
Type & style
- Home type: SingleFamily
- Property subtype: Single Family Residence
Materials
- Frame, Brick
- Foundation: Block
- Roof: Asphalt,Fiberglass
Condition
- Very Good
- New construction: No
- Year built: 1983
Utilities & green energy
- Electric: 100 Amp Service
- Sewer: Public Sewer
- Water: Public
- Utilities for property: Electricity Available, Water Available, Sewer Available, Other, Cable
Community & neighborhood
Security
- Security features: Carbon Monoxide Detector(s), Smoke Detector(s)
Location
- Region: Harrisburg
- Subdivision: Rolling Ridge Ii
- Municipality: SWATARA TWP
Other
Other facts
- Listing agreement: Exclusive Right To Sell
- Listing terms: Cash,Conventional,FHA,VA Loan
- Ownership: Fee Simple
Price history
| Date | Event | Price |
|---|---|---|
| 3/6/2025 | Sold | $305,000-1.6%$191/sqft |
Source: | ||
| 2/12/2025 | Pending sale | $310,000$194/sqft |
Source: | ||
| 2/6/2025 | Listed for sale | $310,000+3.3%$194/sqft |
Source: | ||
| 9/28/2024 | Listing removed | $300,000$188/sqft |
Source: | ||
| 9/28/2024 | Listed for sale | $300,000$188/sqft |
Source: | ||
Public tax history
| Year | Property taxes | Tax assessment |
|---|---|---|
| 2025 | $3,130 +5.3% | $104,900 |
| 2023 | $2,973 | $104,900 |
| 2022 | $2,973 | $104,900 |
Find assessor info on the county website
Neighborhood: Lawnton
Nearby schools
GreatSchools rating
- 4/10Lawnton El SchoolGrades: K-5Distance: 0.6 mi
- 5/10Swatara Middle SchoolGrades: 6-8Distance: 2 mi
- 2/10Central Dauphin East Senior High SchoolGrades: 9-12Distance: 1.5 mi
Schools provided by the listing agent
- High: Central Dauphin East
- District: Central Dauphin
Source: Bright MLS. This data may not be complete. We recommend contacting the local school district to confirm school assignments for this home.

Get pre-qualified for a loan
At Zillow Home Loans, we can pre-qualify you in as little as 5 minutes with no impact to your credit score.An equal housing lender. NMLS #10287.

