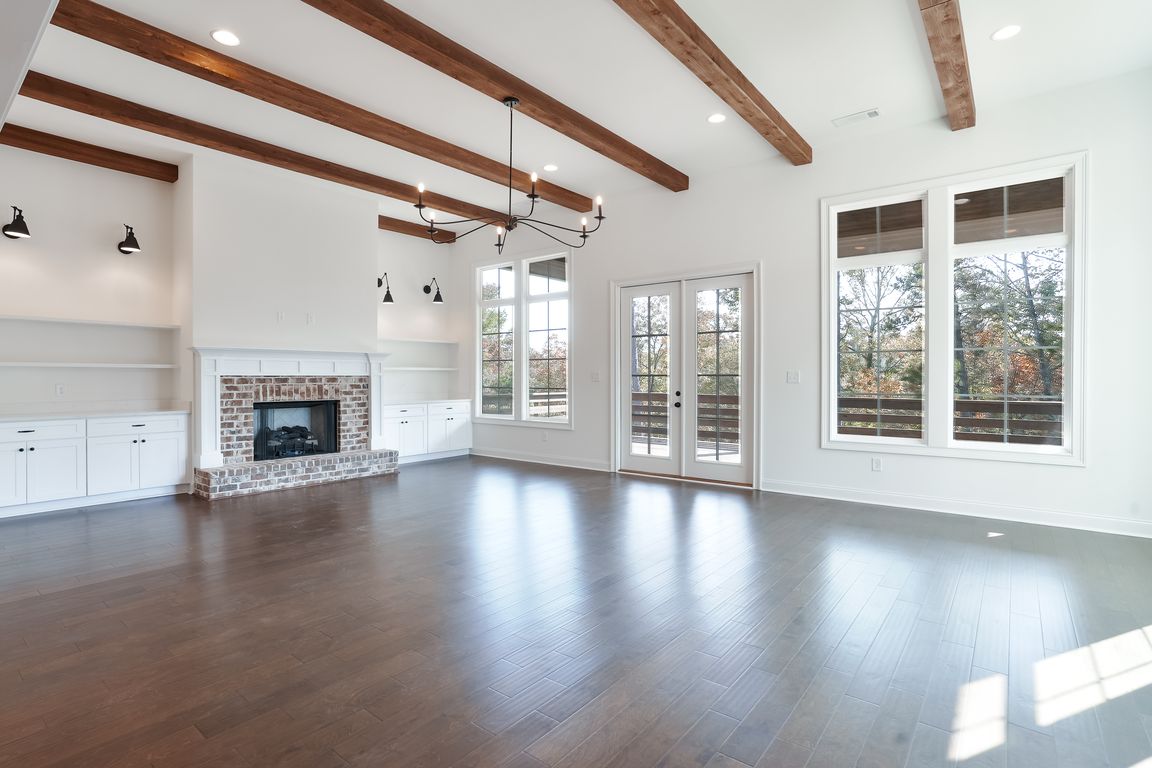
New constructionPrice cut: $1K (10/1)Special offer
$1,298,000
5beds
3,168sqft
5161 Club Ridge Dr E, Vestavia Hills, AL 35242
5beds
3,168sqft
Single family residence
Built in 2024
0.45 Acres
4 Attached garage spaces
$410 price/sqft
$4,040 annually HOA fee
What's special
Large unfinished basementFuture home theaterGolf simulatorPrivately gated club ridgeOpen floorplanCovered back patioCovered back porch
Welcome to Holland Homes completed NEW CONSTRUCTION & STUNNING HOME in the prestigious Liberty Park community! **3% BUYER INCENTIVE!!** Located in the privately gated Club Ridge, the 9th hole of the Old Overton Club world-class membership golf course is just beyond your backyard. This invitation-only Social Club also offers superior tennis ...
- 180 days |
- 538 |
- 13 |
Source: GALMLS,MLS#: 21417381
Travel times
Living Room
Kitchen
Primary Bedroom
Zillow last checked: 7 hours ago
Listing updated: October 26, 2025 at 05:37pm
Listed by:
Julie Brittle 334-707-6309,
HOLLAND HOME SALES
Source: GALMLS,MLS#: 21417381
Facts & features
Interior
Bedrooms & bathrooms
- Bedrooms: 5
- Bathrooms: 4
- Full bathrooms: 4
Rooms
- Room types: Bedroom, Den/Family (ROOM), Dining Room, Exercise Room, Bathroom, Kitchen, Loft, Master Bathroom, Master Bedroom, Mud (ROOM)
Primary bedroom
- Level: First
Bedroom 1
- Level: Second
Bedroom 2
- Level: Second
Primary bathroom
- Level: First
Bathroom 1
- Level: First
Bathroom 3
- Level: Second
Dining room
- Level: First
Family room
- Level: First
Kitchen
- Features: Stone Counters, Breakfast Bar, Eat-in Kitchen, Kitchen Island, Pantry
- Level: First
Basement
- Area: 3130
Heating
- Electric, Heat Pump
Cooling
- Central Air, Ceiling Fan(s)
Appliances
- Included: Gas Cooktop, Dishwasher, Microwave, Self Cleaning Oven, Double Oven, Stainless Steel Appliance(s), Stove-Gas, Gas Water Heater, Tankless Water Heater
- Laundry: Electric Dryer Hookup, Washer Hookup, Main Level, Laundry Room, Laundry (ROOM), Yes
Features
- Recessed Lighting, High Ceilings, Cathedral/Vaulted, Smooth Ceilings, Soaking Tub, Separate Shower, Double Vanity, Shared Bath, Tub/Shower Combo
- Flooring: Carpet, Subflooring, Tile
- Windows: Double Pane Windows
- Basement: Full,Partially Finished,Daylight
- Attic: Walk-In,Yes
- Number of fireplaces: 1
- Fireplace features: Brick (FIREPL), Gas Log, Family Room, Gas
Interior area
- Total interior livable area: 3,168 sqft
- Finished area above ground: 3,168
- Finished area below ground: 0
Video & virtual tour
Property
Parking
- Total spaces: 4
- Parking features: Attached, Basement, Driveway, Lower Level, Parking (MLVL), Garage Faces Side
- Attached garage spaces: 4
- Has uncovered spaces: Yes
Features
- Levels: One and One Half
- Stories: 1.5
- Patio & porch: Covered, Patio, Porch, Covered (DECK), Deck
- Pool features: None
- Fencing: Fenced
- Has view: Yes
- View description: Golf Course
- Waterfront features: No
Lot
- Size: 0.45 Acres
- Features: Interior Lot, Subdivision
Details
- Parcel number: 2700064000042.000
- Special conditions: N/A
Construction
Type & style
- Home type: SingleFamily
- Property subtype: Single Family Residence
Materials
- Brick, HardiPlank Type
- Foundation: Basement
Condition
- New construction: Yes
- Year built: 2024
Details
- Builder name: Holland Homes
Utilities & green energy
- Water: Public
- Utilities for property: Sewer Connected, Underground Utilities
Green energy
- Energy efficient items: Ridge Vent
Community & HOA
Community
- Features: Boat Launch, Boats-Non Motor Only, Fishing, Gated, Golf, Golf Cart Path, Park, Playground, Pond, Lake, Street Lights, Tennis Court(s), Walking Paths
- Security: Security System, Gated with Guard
- Subdivision: Club Ridge at Liberty Park
HOA
- Has HOA: Yes
- Amenities included: Management, Other, Recreation Facilities
- Services included: Maintenance Grounds, Reserve for Improvements, Utilities for Comm Areas
- HOA fee: $4,040 annually
Location
- Region: Vestavia Hills
Financial & listing details
- Price per square foot: $410/sqft
- Price range: $1.3M - $1.3M
- Date on market: 4/30/2025
- Road surface type: Paved