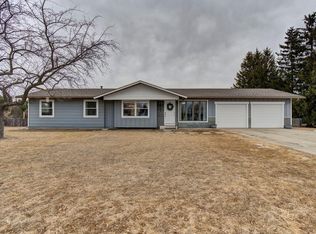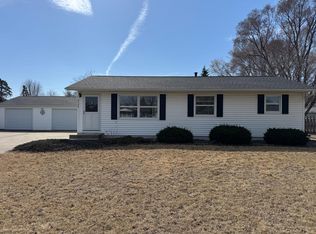Closed
$285,000
5161 14th St SE, Rochester, MN 55904
3beds
2,376sqft
Single Family Residence
Built in 1971
0.46 Acres Lot
$299,000 Zestimate®
$120/sqft
$2,089 Estimated rent
Home value
$299,000
$272,000 - $329,000
$2,089/mo
Zestimate® history
Loading...
Owner options
Explore your selling options
What's special
Build equity and grow in this nicely appointed 3 bedrooms on main floor, 2 bath Ranch Style home on almost 1/2 acre lot.Featuring loads of storage, 2 car garage, storage shed,sprinkler system and covered picnic area. Updated full bathroom and Newer roof, HVAC System and windows. You will fully appreciate the beautiful landscaping and semi-private lot with mature trees and Patio to entertain or relax on. Plenty of room for gatherings inside or out with plenty of room to grow. Call today for your private showing.
Welcome to Your New Home!
Zillow last checked: 8 hours ago
Listing updated: August 20, 2025 at 11:42pm
Listed by:
Melanie J Schmidt 507-259-8836,
Re/Max Results,
Christopher Schmidt 507-218-6254
Bought with:
Renee Erlandson
Elcor Realty of Rochester Inc.
Source: NorthstarMLS as distributed by MLS GRID,MLS#: 6570104
Facts & features
Interior
Bedrooms & bathrooms
- Bedrooms: 3
- Bathrooms: 2
- Full bathrooms: 1
- 1/2 bathrooms: 1
Bedroom 1
- Level: Main
- Area: 139.36 Square Feet
- Dimensions: 10.4x13.4
Bedroom 2
- Level: Main
- Area: 98.01 Square Feet
- Dimensions: 9.9x9.9
Bedroom 3
- Level: Main
- Area: 120.32 Square Feet
- Dimensions: 9.4x12.8
Bathroom
- Level: Main
- Area: 19.2 Square Feet
- Dimensions: 4x4.8
Bathroom
- Level: Main
- Area: 71.44 Square Feet
- Dimensions: 9.4x7.6
Other
- Level: Main
- Area: 245.1 Square Feet
- Dimensions: 12.9x19
Dining room
- Level: Main
- Area: 65.8 Square Feet
- Dimensions: 7x9.4
Kitchen
- Level: Main
- Area: 116.56 Square Feet
- Dimensions: 12.4x9.4
Living room
- Level: Main
- Area: 75.67 Square Feet
- Dimensions: 16.1x4.7
Heating
- Forced Air
Cooling
- Central Air
Appliances
- Included: Dishwasher, Dryer, Exhaust Fan, Freezer, Gas Water Heater, Microwave, Range, Refrigerator, Stainless Steel Appliance(s), Washer, Water Softener Owned
Features
- Basement: Block,Full,Sump Pump,Unfinished
- Number of fireplaces: 1
- Fireplace features: Wood Burning
Interior area
- Total structure area: 2,376
- Total interior livable area: 2,376 sqft
- Finished area above ground: 1,416
- Finished area below ground: 0
Property
Parking
- Total spaces: 2
- Parking features: Attached, Concrete, Garage Door Opener, Guest, RV Access/Parking
- Attached garage spaces: 2
- Has uncovered spaces: Yes
Accessibility
- Accessibility features: None
Features
- Levels: One
- Stories: 1
- Patio & porch: Patio
Lot
- Size: 0.46 Acres
- Dimensions: 140 x 143
- Features: Irregular Lot, Many Trees
Details
- Additional structures: Other, Storage Shed
- Foundation area: 960
- Parcel number: 631023037570
- Zoning description: Residential-Single Family
Construction
Type & style
- Home type: SingleFamily
- Property subtype: Single Family Residence
Materials
- Fiber Board, Block, Frame
- Roof: Age 8 Years or Less,Asphalt
Condition
- Age of Property: 54
- New construction: No
- Year built: 1971
Utilities & green energy
- Electric: Circuit Breakers
- Gas: Natural Gas
- Sewer: Private Sewer, Tank with Drainage Field
- Water: Shared System, Well
Community & neighborhood
Location
- Region: Rochester
- Subdivision: Meadow Brook 4th
HOA & financial
HOA
- Has HOA: No
Other
Other facts
- Road surface type: Paved
Price history
| Date | Event | Price |
|---|---|---|
| 8/20/2024 | Sold | $285,000+3.6%$120/sqft |
Source: | ||
| 7/18/2024 | Pending sale | $274,980$116/sqft |
Source: | ||
| 7/16/2024 | Listed for sale | $274,980$116/sqft |
Source: | ||
Public tax history
| Year | Property taxes | Tax assessment |
|---|---|---|
| 2025 | $2,636 +10.5% | $282,700 +10% |
| 2024 | $2,386 | $257,100 -3.2% |
| 2023 | -- | $265,700 +8.5% |
Find assessor info on the county website
Neighborhood: 55904
Nearby schools
GreatSchools rating
- 5/10Pinewood Elementary SchoolGrades: PK-5Distance: 3.3 mi
- 4/10Willow Creek Middle SchoolGrades: 6-8Distance: 3.5 mi
- 9/10Mayo Senior High SchoolGrades: 8-12Distance: 3.5 mi
Schools provided by the listing agent
- Elementary: Pinewood
- Middle: Willow Creek
- High: Mayo
Source: NorthstarMLS as distributed by MLS GRID. This data may not be complete. We recommend contacting the local school district to confirm school assignments for this home.
Get a cash offer in 3 minutes
Find out how much your home could sell for in as little as 3 minutes with a no-obligation cash offer.
Estimated market value$299,000
Get a cash offer in 3 minutes
Find out how much your home could sell for in as little as 3 minutes with a no-obligation cash offer.
Estimated market value
$299,000

