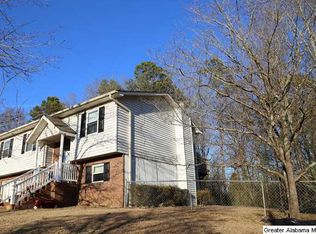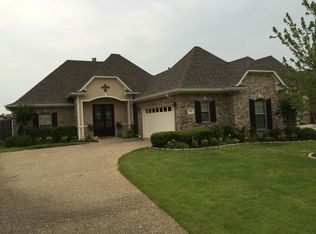Sold for $223,000
$223,000
5160 Shady Grove Rd, Mount Olive, AL 35117
3beds
1,800sqft
Single Family Residence
Built in 1981
0.37 Acres Lot
$231,600 Zestimate®
$124/sqft
$1,454 Estimated rent
Home value
$231,600
$213,000 - $250,000
$1,454/mo
Zestimate® history
Loading...
Owner options
Explore your selling options
What's special
Welcome to 5160 Shady Grove Road, a well-maintained, move-in-ready home in a prime location directly between Gardendale and Mount Olive! Enjoy small-town charm with shopping, dining, parks, and schools just minutes away. Inside, the freshly painted interior feels bright and inviting. This home offers easy living with an open-concept kitchen, dining, and living area, plus three spacious bedrooms and two full baths all on the main level. Downstairs, the finished basement adds incredible flexibility—use it as a second living space, office, game room, or even convert it into a fourth bedroom to suit your needs. Step outside to the covered back deck overlooking a wooded backyard with a peaceful creek—the perfect place for morning coffee or unwinding after a long day. This home offers comfort, convenience, and natural beauty. Don’t miss your chance to make it yours!
Zillow last checked: 8 hours ago
Listing updated: May 06, 2025 at 05:00pm
Listed by:
Lexie Brakefield 205-514-3426,
RE/MAX Northern Properties
Bought with:
Amber Issis
RealtySouth-Inverness Office
Source: GALMLS,MLS#: 21414057
Facts & features
Interior
Bedrooms & bathrooms
- Bedrooms: 3
- Bathrooms: 2
- Full bathrooms: 2
Primary bedroom
- Level: First
Bedroom 1
- Level: First
Bedroom 2
- Level: First
Primary bathroom
- Level: First
Bathroom 1
- Level: First
Family room
- Level: Basement
Kitchen
- Features: Laminate Counters
- Level: First
Basement
- Area: 552
Heating
- Central, Dual Systems (HEAT), Natural Gas
Cooling
- Central Air, Dual, Electric
Appliances
- Included: Dishwasher, Microwave, Stove-Electric, Electric Water Heater
- Laundry: Electric Dryer Hookup, In Garage, In Basement, Garage Area, Yes
Features
- Cathedral/Vaulted, Tub/Shower Combo, Walk-In Closet(s)
- Flooring: Carpet, Tile
- Doors: French Doors
- Basement: Full,Partially Finished,Block,Daylight
- Attic: Other,Yes
- Number of fireplaces: 1
- Fireplace features: Brick (FIREPL), Living Room, Wood Burning
Interior area
- Total interior livable area: 1,800 sqft
- Finished area above ground: 1,248
- Finished area below ground: 552
Property
Parking
- Total spaces: 2
- Parking features: Basement, Driveway, Garage Faces Side
- Attached garage spaces: 2
- Has uncovered spaces: Yes
Features
- Levels: One,Split Foyer
- Stories: 1
- Patio & porch: Covered (DECK), Deck
- Exterior features: None
- Pool features: None
- Has view: Yes
- View description: None
- Waterfront features: No
Lot
- Size: 0.37 Acres
Details
- Parcel number: 1400103002026.000
- Special conditions: N/A
Construction
Type & style
- Home type: SingleFamily
- Property subtype: Single Family Residence
Materials
- Vinyl Siding
- Foundation: Basement
Condition
- Year built: 1981
Utilities & green energy
- Sewer: Septic Tank
- Water: Public
Community & neighborhood
Location
- Region: Mount Olive
- Subdivision: Gardenbrook Estates
Other
Other facts
- Price range: $223K - $223K
Price history
| Date | Event | Price |
|---|---|---|
| 5/6/2025 | Sold | $223,000+1.4%$124/sqft |
Source: | ||
| 4/7/2025 | Contingent | $220,000$122/sqft |
Source: | ||
| 4/3/2025 | Listed for sale | $220,000+140.6%$122/sqft |
Source: | ||
| 11/23/2022 | Sold | $91,450$51/sqft |
Source: Public Record Report a problem | ||
Public tax history
| Year | Property taxes | Tax assessment |
|---|---|---|
| 2025 | $1,952 | $38,960 |
| 2024 | $1,952 +111.5% | $38,960 +100% |
| 2023 | $923 +22.3% | $19,480 +20.8% |
Find assessor info on the county website
Neighborhood: 35117
Nearby schools
GreatSchools rating
- 5/10Mt Olive Elementary SchoolGrades: PK-5Distance: 2.4 mi
- 9/10Bragg Middle SchoolGrades: 6-8Distance: 1.8 mi
- 4/10Gardendale High SchoolGrades: 9-12Distance: 1.9 mi
Schools provided by the listing agent
- Elementary: Mt Olive
- Middle: Bragg
- High: Gardendale
Source: GALMLS. This data may not be complete. We recommend contacting the local school district to confirm school assignments for this home.
Get a cash offer in 3 minutes
Find out how much your home could sell for in as little as 3 minutes with a no-obligation cash offer.
Estimated market value$231,600
Get a cash offer in 3 minutes
Find out how much your home could sell for in as little as 3 minutes with a no-obligation cash offer.
Estimated market value
$231,600

