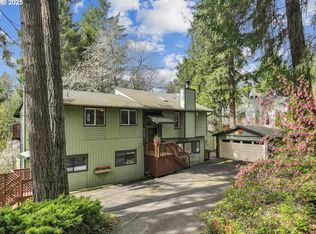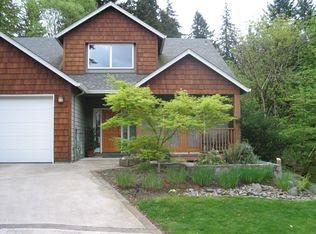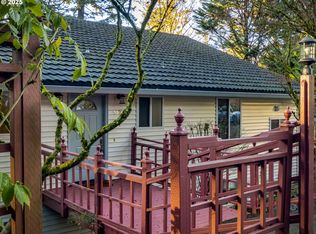Sold
$715,000
5160 SW Custer St, Portland, OR 97219
3beds
1,910sqft
Residential, Single Family Residence
Built in 1954
0.63 Acres Lot
$640,900 Zestimate®
$374/sqft
$3,072 Estimated rent
Home value
$640,900
$577,000 - $705,000
$3,072/mo
Zestimate® history
Loading...
Owner options
Explore your selling options
What's special
Experience upscale living in this beautifully remodeled 3-bedroom, 2-bath daylight ranch on a private .63-acre lot in SW Portland. This stylish home blends modern finishes with classic charm, offering spacious living areas, a gourmet kitchen, and serene territorial views. The detached, finished studio provides a perfect work-from-home space or creative retreat. A rare combination of luxury, functionality, and space—all in a prime location.
Zillow last checked: 8 hours ago
Listing updated: August 13, 2025 at 09:35am
Listed by:
Diana Ferguson 503-756-4738,
Keller Williams Realty Portland Elite
Bought with:
John Powers, 201001096
Real Broker
Source: RMLS (OR),MLS#: 658307784
Facts & features
Interior
Bedrooms & bathrooms
- Bedrooms: 3
- Bathrooms: 2
- Full bathrooms: 2
- Main level bathrooms: 1
Primary bedroom
- Features: Ensuite, Walkin Closet
- Level: Lower
- Area: 165
- Dimensions: 15 x 11
Bedroom 2
- Level: Lower
- Area: 108
- Dimensions: 12 x 9
Bedroom 3
- Level: Main
- Area: 108
- Dimensions: 9 x 12
Dining room
- Level: Main
Family room
- Level: Lower
- Area: 224
- Dimensions: 16 x 14
Kitchen
- Features: Island
- Level: Main
- Area: 140
- Width: 10
Living room
- Level: Main
- Area: 493
- Dimensions: 29 x 17
Heating
- Forced Air 95 Plus
Cooling
- Air Conditioning Ready
Appliances
- Included: Convection Oven, Dishwasher, Disposal, Free-Standing Range, Range Hood, Electric Water Heater
Features
- Quartz, Kitchen Island, Walk-In Closet(s), Tile
- Windows: Double Pane Windows
- Basement: Daylight,Exterior Entry,Finished
Interior area
- Total structure area: 1,910
- Total interior livable area: 1,910 sqft
Property
Parking
- Total spaces: 2
- Parking features: Carport, RV Access/Parking
- Garage spaces: 2
- Has carport: Yes
Features
- Stories: 2
- Patio & porch: Patio
- Exterior features: Yard
- Has view: Yes
- View description: Creek/Stream, Trees/Woods
- Has water view: Yes
- Water view: Creek/Stream
- Waterfront features: Creek
Lot
- Size: 0.63 Acres
- Features: Sloped, Trees, SqFt 20000 to Acres1
Details
- Additional structures: Outbuilding, RVParking, Workshopnull
- Additional parcels included: R329562
- Parcel number: R329541
- Zoning: R10
Construction
Type & style
- Home type: SingleFamily
- Architectural style: Contemporary,Daylight Ranch
- Property subtype: Residential, Single Family Residence
Materials
- Wood Frame, Lap Siding, Wood Siding
- Foundation: Concrete Perimeter, Slab, Stem Wall
- Roof: Flat,Membrane
Condition
- Updated/Remodeled
- New construction: No
- Year built: 1954
Utilities & green energy
- Gas: Gas
- Sewer: Public Sewer
- Water: Public
Community & neighborhood
Security
- Security features: Security Lights
Location
- Region: Portland
Other
Other facts
- Listing terms: Cash,Conventional,FHA,VA Loan
- Road surface type: Paved
Price history
| Date | Event | Price |
|---|---|---|
| 8/13/2025 | Sold | $715,000-1.5%$374/sqft |
Source: | ||
| 8/1/2025 | Pending sale | $726,000$380/sqft |
Source: | ||
| 7/10/2025 | Listed for sale | $726,000$380/sqft |
Source: | ||
Public tax history
| Year | Property taxes | Tax assessment |
|---|---|---|
| 2025 | $6,159 +3.7% | $228,770 +3% |
| 2024 | $5,937 +4% | $222,110 +3% |
| 2023 | $5,709 +2.2% | $215,650 +3% |
Find assessor info on the county website
Neighborhood: Maplewood
Nearby schools
GreatSchools rating
- 10/10Maplewood Elementary SchoolGrades: K-5Distance: 0.2 mi
- 8/10Jackson Middle SchoolGrades: 6-8Distance: 1.6 mi
- 8/10Ida B. Wells-Barnett High SchoolGrades: 9-12Distance: 2.1 mi
Schools provided by the listing agent
- Elementary: Maplewood
- Middle: Skyline
- High: Lincoln
Source: RMLS (OR). This data may not be complete. We recommend contacting the local school district to confirm school assignments for this home.
Get a cash offer in 3 minutes
Find out how much your home could sell for in as little as 3 minutes with a no-obligation cash offer.
Estimated market value$640,900
Get a cash offer in 3 minutes
Find out how much your home could sell for in as little as 3 minutes with a no-obligation cash offer.
Estimated market value
$640,900


