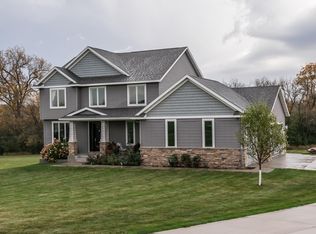Closed
$950,000
5160 Milly Ln SW, Rochester, MN 55902
5beds
5,301sqft
Single Family Residence
Built in 2003
2.79 Acres Lot
$951,500 Zestimate®
$179/sqft
$4,963 Estimated rent
Home value
$951,500
$875,000 - $1.04M
$4,963/mo
Zestimate® history
Loading...
Owner options
Explore your selling options
What's special
Discover luxury living in this incredibly designed executive walkout ranch home, boasting not 1, not 2, but 3 private en-suites. Set on a sprawling 2.79-acre lot on a cul-de-sac, this home combines elegance and comfort in every detail.
The gorgeous kitchen features a walk-in pantry and stunning hardwood floors, making it a chef's dream. Step outside to the covered deck, perfect for entertaining, and summer barbeques.
Enjoy cozy evenings by one of the two gas fireplaces or relish the warmth of in-floor heating in the basement. The spacious lower level features a massive en-suite with a jetted tub plus a convenient kitchenette, perfect for guests or extended family. A private entrance from the nearly 1,000 square foot garage to the lower level ensures privacy and ease of access.
This home is the epitome of sophistication and functionality, offering unparalleled comfort and style.
Zillow last checked: 8 hours ago
Listing updated: May 06, 2025 at 04:22pm
Listed by:
Tiffany Carey 507-269-8678,
Re/Max Results,
Jason Carey 507-250-5361
Bought with:
Arlene Schuman
Re/Max Results
Source: NorthstarMLS as distributed by MLS GRID,MLS#: 6546859
Facts & features
Interior
Bedrooms & bathrooms
- Bedrooms: 5
- Bathrooms: 5
- Full bathrooms: 3
- 3/4 bathrooms: 1
- 1/2 bathrooms: 1
Bedroom 1
- Level: Main
- Area: 196 Square Feet
- Dimensions: 14x14
Bedroom 2
- Level: Main
- Area: 137.5 Square Feet
- Dimensions: 11x12.5
Bedroom 3
- Level: Lower
- Area: 271.7 Square Feet
- Dimensions: 20.9x13
Bedroom 4
- Level: Lower
- Area: 297.6 Square Feet
- Dimensions: 19.2x15.5
Primary bathroom
- Level: Main
- Area: 169 Square Feet
- Dimensions: 13x13
Bathroom
- Level: Main
- Area: 35 Square Feet
- Dimensions: 5x7
Bathroom
- Level: Main
- Area: 35 Square Feet
- Dimensions: 5x7
Bathroom
- Level: Lower
- Area: 55.04 Square Feet
- Dimensions: 8.6x6.4
Bathroom
- Level: Lower
- Area: 92.3 Square Feet
- Dimensions: 13x7.10
Dining room
- Level: Main
- Area: 161.7 Square Feet
- Dimensions: 14.7x11
Exercise room
- Level: Lower
- Area: 265.44 Square Feet
- Dimensions: 15.8x16.8
Family room
- Level: Main
- Area: 183.3 Square Feet
- Dimensions: 14.10x13
Family room
- Level: Lower
- Area: 685.54 Square Feet
- Dimensions: 30.2x22.7
Foyer
- Level: Main
- Area: 144 Square Feet
- Dimensions: 12x12
Kitchen
- Level: Main
- Area: 200.16 Square Feet
- Dimensions: 13.9x14.4
Kitchen
- Level: Lower
- Area: 60.48 Square Feet
- Dimensions: 6.3x9.6
Laundry
- Level: Main
- Area: 86.1 Square Feet
- Dimensions: 7x12.3
Living room
- Level: Main
- Area: 252 Square Feet
- Dimensions: 18x14
Office
- Level: Main
- Area: 186 Square Feet
- Dimensions: 12x15.5
Heating
- Forced Air, Humidifier
Cooling
- Central Air
Appliances
- Included: Dishwasher, Exhaust Fan, Microwave, Range, Refrigerator, Stainless Steel Appliance(s), Water Softener Owned
Features
- Basement: Block,Daylight,Drain Tiled,Finished,Full,Sump Pump,Walk-Out Access
- Number of fireplaces: 2
- Fireplace features: Family Room, Gas, Living Room
Interior area
- Total structure area: 5,301
- Total interior livable area: 5,301 sqft
- Finished area above ground: 2,655
- Finished area below ground: 2,381
Property
Parking
- Total spaces: 3
- Parking features: Attached, Concrete, Garage Door Opener
- Attached garage spaces: 3
- Has uncovered spaces: Yes
Accessibility
- Accessibility features: None
Features
- Levels: One
- Stories: 1
- Patio & porch: Covered, Deck, Patio
- Fencing: Full
Lot
- Size: 2.79 Acres
- Features: Irregular Lot, Wooded
Details
- Additional structures: Storage Shed
- Foundation area: 2655
- Parcel number: 641944061208
- Zoning description: Residential-Single Family
Construction
Type & style
- Home type: SingleFamily
- Property subtype: Single Family Residence
Materials
- Brick/Stone, Metal Siding
- Roof: Asphalt
Condition
- Age of Property: 22
- New construction: No
- Year built: 2003
Utilities & green energy
- Gas: Natural Gas, Propane
- Sewer: Private Sewer
- Water: Shared System
Community & neighborhood
Location
- Region: Rochester
- Subdivision: Heritage Hills
HOA & financial
HOA
- Has HOA: No
Price history
| Date | Event | Price |
|---|---|---|
| 8/1/2024 | Sold | $950,000+5.6%$179/sqft |
Source: | ||
| 6/11/2024 | Pending sale | $900,000$170/sqft |
Source: | ||
| 6/9/2024 | Listed for sale | $900,000+24.1%$170/sqft |
Source: | ||
| 10/17/2018 | Sold | $725,000-3.3%$137/sqft |
Source: | ||
| 9/21/2018 | Pending sale | $749,900$141/sqft |
Source: Edina Realty, Inc., a Berkshire Hathaway affiliate #4090421 Report a problem | ||
Public tax history
| Year | Property taxes | Tax assessment |
|---|---|---|
| 2024 | $8,702 | $856,800 +2.9% |
| 2023 | -- | $832,500 +12.4% |
| 2022 | $8,050 +5.1% | $740,500 +6.1% |
Find assessor info on the county website
Neighborhood: 55902
Nearby schools
GreatSchools rating
- 7/10Bamber Valley Elementary SchoolGrades: PK-5Distance: 2.7 mi
- 4/10Willow Creek Middle SchoolGrades: 6-8Distance: 5.1 mi
- 9/10Mayo Senior High SchoolGrades: 8-12Distance: 5.4 mi
Schools provided by the listing agent
- Elementary: Bamber Valley
- Middle: Willow Creek
- High: Mayo
Source: NorthstarMLS as distributed by MLS GRID. This data may not be complete. We recommend contacting the local school district to confirm school assignments for this home.
Get a cash offer in 3 minutes
Find out how much your home could sell for in as little as 3 minutes with a no-obligation cash offer.
Estimated market value
$951,500
