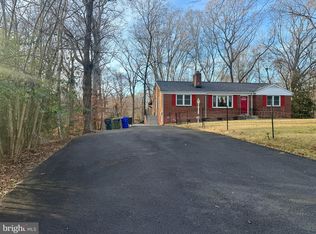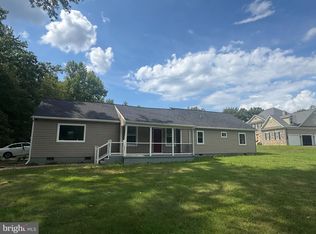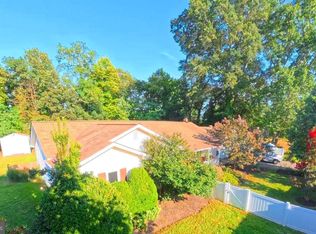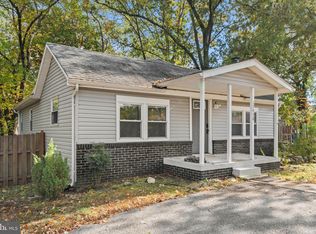Discover your private retreat just minutes from downtown La Plata, MD. Sits on a spacious .5 acre lot, this property features a robust detached shed/4 car garage perfect for use as a workshop, hobby space, business storage, or creative studio. The expansive yard provides plenty of space to entertain, garden, or simply enjoy the peaceful surroundings .What truly makes this property stand out is its potential for growth. With the proper approvals and building permits through the Town of La Plata Planning Department or Charles County’s Department of Planning & Growth Management, you can explore a variety of options—whether adding square footage, expanding living areas, or constructing an additional garage or accessory structure. The zoning and permitting process allows for accessory buildings, additions, decks, and similar improvements once approved, giving buyers flexibility to make the space their own. Buy today, move in, and envision what’s next—whether that’s customizing your forever home, expanding for multigenerational living, or enhancing the property’s value for future investment. The shed is ready, the land offers room to grow, and the opportunity is yours to design. There is a 20 Year Warranty on the garage roof and is transferable to new owner. Don’t miss this unique chance to own a versatile property that offers comfort today and potential for tomorrow. Schedule your showing and see what’s possible.
For sale
$365,000
5160 Miller Hill Rd, La Plata, MD 20646
3beds
1,331sqft
Est.:
Single Family Residence
Built in 1944
0.52 Acres Lot
$364,800 Zestimate®
$274/sqft
$-- HOA
What's special
Expansive yard
- 56 days |
- 544 |
- 43 |
Zillow last checked: 8 hours ago
Listing updated: November 10, 2025 at 07:13am
Listed by:
Leah Davis 240-462-4623,
Real Broker, LLC 8504500442
Source: Bright MLS,MLS#: MDCH2049044
Tour with a local agent
Facts & features
Interior
Bedrooms & bathrooms
- Bedrooms: 3
- Bathrooms: 3
- Full bathrooms: 3
- Main level bathrooms: 2
- Main level bedrooms: 2
Basement
- Area: 0
Heating
- Central, Electric
Cooling
- Central Air, Electric
Appliances
- Included: Electric Water Heater
Features
- Has basement: No
- Has fireplace: No
Interior area
- Total structure area: 1,331
- Total interior livable area: 1,331 sqft
- Finished area above ground: 1,331
- Finished area below ground: 0
Property
Parking
- Total spaces: 4
- Parking features: Covered, Inside Entrance, Oversized, Detached, Parking Lot
- Garage spaces: 4
Accessibility
- Accessibility features: Accessible Entrance
Features
- Levels: Two
- Stories: 2
- Pool features: None
Lot
- Size: 0.52 Acres
Details
- Additional structures: Above Grade, Below Grade
- Parcel number: 0910015103
- Zoning: WCD
- Special conditions: Standard
Construction
Type & style
- Home type: SingleFamily
- Architectural style: Cape Cod
- Property subtype: Single Family Residence
Materials
- Frame
- Foundation: Crawl Space
Condition
- New construction: No
- Year built: 1944
Utilities & green energy
- Sewer: Holding Tank
- Water: Well
Community & HOA
Community
- Subdivision: Miller's Hill Sub
HOA
- Has HOA: No
Location
- Region: La Plata
Financial & listing details
- Price per square foot: $274/sqft
- Tax assessed value: $214,600
- Annual tax amount: $3,087
- Date on market: 11/10/2025
- Listing agreement: Exclusive Right To Sell
- Inclusions: Washer And Dryer, Curtain Rods, Garbage Disposal, Microwave, Refrigerators, Storage Sheds, Stove Or Range, Water Filter, Water Softener, Electric Water, 4 Car Garage, Hvac
- Ownership: Fee Simple
Estimated market value
$364,800
$347,000 - $383,000
$2,741/mo
Price history
Price history
| Date | Event | Price |
|---|---|---|
| 11/10/2025 | Listed for sale | $365,000-23.2%$274/sqft |
Source: | ||
| 11/8/2025 | Listing removed | $2,900$2/sqft |
Source: Bright MLS #MDCH2047176 Report a problem | ||
| 10/1/2025 | Listed for rent | $2,900$2/sqft |
Source: Bright MLS #MDCH2047176 Report a problem | ||
| 6/30/2025 | Listing removed | $475,000$357/sqft |
Source: | ||
| 5/29/2025 | Price change | $475,000-4%$357/sqft |
Source: | ||
Public tax history
Public tax history
| Year | Property taxes | Tax assessment |
|---|---|---|
| 2025 | -- | $214,600 +10.8% |
| 2024 | $226 -89.6% | $193,667 +12.1% |
| 2023 | $2,164 +28.2% | $172,733 +13.8% |
Find assessor info on the county website
BuyAbility℠ payment
Est. payment
$2,200/mo
Principal & interest
$1750
Property taxes
$322
Home insurance
$128
Climate risks
Neighborhood: 20646
Nearby schools
GreatSchools rating
- 3/10Gale-Bailey Elementary SchoolGrades: PK-5Distance: 2.8 mi
- 3/10General Smallwood Middle SchoolGrades: 6-8Distance: 2.8 mi
- 3/10Henry E. Lackey High SchoolGrades: 9-12Distance: 1.6 mi
Schools provided by the listing agent
- Elementary: Gale-bailey
- Middle: General Smallwood
- High: Henry E. Lackey
- District: Charles County Public Schools
Source: Bright MLS. This data may not be complete. We recommend contacting the local school district to confirm school assignments for this home.
- Loading
- Loading




