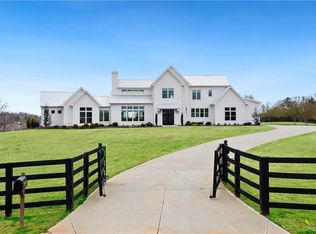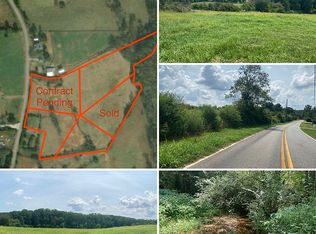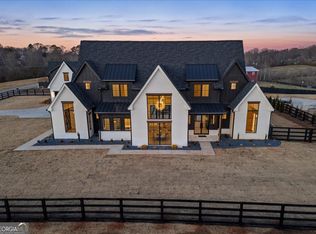Sold for $2,750,000
$2,750,000
5160 Howard Rd, Cumming, GA 30040
5beds
6,091sqft
SingleFamily
Built in 2022
2.2 Acres Lot
$2,720,900 Zestimate®
$451/sqft
$6,248 Estimated rent
Home value
$2,720,900
$2.53M - $2.91M
$6,248/mo
Zestimate® history
Loading...
Owner options
Explore your selling options
What's special
5160 Howard Rd, Cumming, GA 30040 is a single family home that contains 6,091 sq ft and was built in 2022. It contains 5 bedrooms and 6 bathrooms. This home last sold for $2,750,000 in November 2025.
The Zestimate for this house is $2,720,900. The Rent Zestimate for this home is $6,248/mo.
Facts & features
Interior
Bedrooms & bathrooms
- Bedrooms: 5
- Bathrooms: 6
- Full bathrooms: 5
- 1/2 bathrooms: 1
Heating
- Other
Cooling
- Central
Features
- Flooring: Hardwood
- Basement: Unfinished
- Has fireplace: Yes
Interior area
- Total interior livable area: 6,091 sqft
Property
Features
- Exterior features: Brick
Lot
- Size: 2.20 Acres
Details
- Parcel number: 011262
Construction
Type & style
- Home type: SingleFamily
Materials
- brick
- Foundation: Wood
Condition
- Year built: 2022
Community & neighborhood
Location
- Region: Cumming
Price history
| Date | Event | Price |
|---|---|---|
| 11/5/2025 | Sold | $2,750,000-8%$451/sqft |
Source: Public Record Report a problem | ||
| 7/17/2025 | Price change | $2,989,000-19.2%$491/sqft |
Source: | ||
| 7/8/2025 | Price change | $3,700,000+23.8%$607/sqft |
Source: | ||
| 7/8/2025 | Listed for sale | $2,989,000$491/sqft |
Source: | ||
| 6/26/2025 | Listing removed | $2,989,000-19.2%$491/sqft |
Source: | ||
Public tax history
| Year | Property taxes | Tax assessment |
|---|---|---|
| 2024 | $16,668 +5.1% | $696,032 +4.1% |
| 2023 | $15,863 +82.9% | $668,544 +105.2% |
| 2022 | $8,671 +772.3% | $325,820 +805.1% |
Find assessor info on the county website
Neighborhood: 30040
Nearby schools
GreatSchools rating
- 6/10Sawnee Elementary SchoolGrades: PK-5Distance: 4.6 mi
- 7/10Hendricks Middle SchoolGrades: 6-8Distance: 0.7 mi
- 9/10West Forsyth High SchoolGrades: 9-12Distance: 2.3 mi
Get a cash offer in 3 minutes
Find out how much your home could sell for in as little as 3 minutes with a no-obligation cash offer.
Estimated market value$2,720,900
Get a cash offer in 3 minutes
Find out how much your home could sell for in as little as 3 minutes with a no-obligation cash offer.
Estimated market value
$2,720,900


