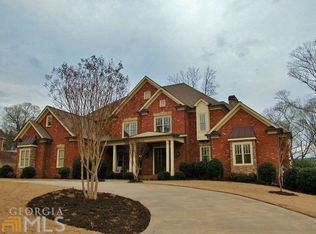Enjoy the 5 acre view from this gorgeous wrap around porch! MT VERNON/NORTH HALL SCHOOLS. Spacious open floor plan, hardwoods, built in book cases throughout, large chef's kitchen, sep dining & breakfast rooms, central vac system, 2car garage, lg closets. Master suite w/ private sitting room opening to veranda and lg bath & closet. Four large bedrooms on second level w/adjoining lg bathrooms. Terrace level w/ large workroom, rec rm, exercise rm, office space, kitchenette, full bath, storage galore opening to salt water pool. New roof, HVAC & carpet! Fish in your private pond! High output well. MUST SEE TO APPRECIATE!
This property is off market, which means it's not currently listed for sale or rent on Zillow. This may be different from what's available on other websites or public sources.
