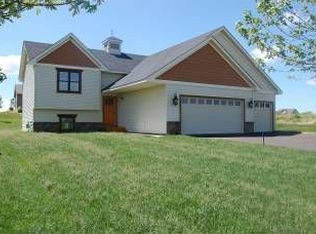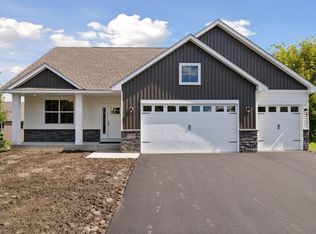Welcome home! You'll love the open floor plan of the main level, separation from sleeping quarters, and the basement awaiting your finishing touches - easily add more "finished" square footage! Three bedrooms, all on the upper level, large, open, unfinished lower level is currently being used as a den/play room. Walk out from lower level to your large yard - enjoy the peace and quiet of the neighborhood! Main level hosts the modern kitchen, dining space and living room. Built in niches, vaulted ceilings and more add character to the spaces, awaiting your personalization. Hwy 7 is just a mile away, making your commute into "the city" for work or a night out easy and convenient. Large 3 car garage and oversized laundry room are must haves for storing everyday items. Friendly neighborhood community, walking paths, nearby playground, and a quick drive into Waconia for groceries, etc.
This property is off market, which means it's not currently listed for sale or rent on Zillow. This may be different from what's available on other websites or public sources.


