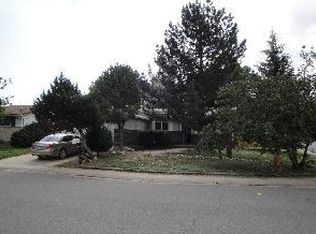Sold for $474,000
$474,000
5160 Blackhawk Way, Denver, CO 80239
3beds
1,446sqft
Single Family Residence
Built in 1974
7,840 Square Feet Lot
$461,300 Zestimate®
$328/sqft
$2,547 Estimated rent
Home value
$461,300
$434,000 - $489,000
$2,547/mo
Zestimate® history
Loading...
Owner options
Explore your selling options
What's special
Welcome to 5160 Blackhawk Way! This beautifully remodeled home features 3 spacious bedrooms and 2 modern bathrooms, offering a perfect blend of style and comfort. Step inside to an open and inviting layout filled with natural light, brand-new flooring, and a fully renovated kitchen with updated cabinetry and stainless steel appliances. Both bathrooms have been tastefully remodeled with contemporary finishes. The home has been thoughtfully updated throughout and is truly move-in ready. Enjoy the large backyard—perfect for entertaining, relaxing, or creating your ideal outdoor space. Conveniently located near schools, parks, shopping, and easy access to major highways.
Zillow last checked: 8 hours ago
Listing updated: September 29, 2025 at 10:55am
Listed by:
Aureliano Yepez 720-707-8164 themorenogroup303@gmail.com,
Keller Williams Realty Downtown LLC,
Angelica Rodriguez 720-375-5179,
Keller Williams Realty Downtown LLC
Bought with:
Jose Arreguin, 100092555
RE/MAX Professionals
Diana Cubillos Thompson, 40028317
RE/MAX Professionals
Source: REcolorado,MLS#: 2311435
Facts & features
Interior
Bedrooms & bathrooms
- Bedrooms: 3
- Bathrooms: 2
- Full bathrooms: 2
Bedroom
- Level: Lower
Bedroom
- Level: Upper
Bathroom
- Level: Lower
Bathroom
- Level: Upper
Other
- Level: Upper
Dining room
- Level: Main
Family room
- Level: Lower
Kitchen
- Level: Main
Living room
- Level: Main
Heating
- Forced Air
Cooling
- Central Air
Appliances
- Included: Disposal, Microwave, Range, Refrigerator
Features
- Open Floorplan
- Has basement: No
- Common walls with other units/homes: No Common Walls
Interior area
- Total structure area: 1,446
- Total interior livable area: 1,446 sqft
- Finished area above ground: 1,446
Property
Parking
- Total spaces: 2
- Details: Off Street Spaces: 2
Features
- Levels: Two
- Stories: 2
- Exterior features: Private Yard
- Fencing: Full
Lot
- Size: 7,840 sqft
- Features: Level
Details
- Parcel number: 18506017
- Zoning: S-SU-D
- Special conditions: Standard
Construction
Type & style
- Home type: SingleFamily
- Architectural style: Traditional
- Property subtype: Single Family Residence
Materials
- Frame
- Roof: Composition
Condition
- Updated/Remodeled
- Year built: 1974
Utilities & green energy
- Sewer: Public Sewer
- Water: Public
Community & neighborhood
Location
- Region: Denver
- Subdivision: Montbello 32
Other
Other facts
- Listing terms: Cash,Conventional,FHA,VA Loan
- Ownership: Corporation/Trust
Price history
| Date | Event | Price |
|---|---|---|
| 9/26/2025 | Sold | $474,000$328/sqft |
Source: | ||
| 8/28/2025 | Pending sale | $474,000$328/sqft |
Source: | ||
| 8/16/2025 | Price change | $474,000-1%$328/sqft |
Source: | ||
| 7/18/2025 | Listed for sale | $479,000+37.2%$331/sqft |
Source: | ||
| 5/19/2025 | Sold | $349,000$241/sqft |
Source: Public Record Report a problem | ||
Public tax history
| Year | Property taxes | Tax assessment |
|---|---|---|
| 2024 | $1,891 +5.1% | $24,410 -10.7% |
| 2023 | $1,800 +3.6% | $27,350 +20.8% |
| 2022 | $1,739 +19.9% | $22,640 -2.8% |
Find assessor info on the county website
Neighborhood: Montbello
Nearby schools
GreatSchools rating
- 5/10Maxwell Elementary SchoolGrades: PK-5Distance: 1.2 mi
- NANoel Community Arts SchoolGrades: 6-12Distance: 0.2 mi
- 4/10Dcis At MontbelloGrades: 9-12Distance: 0.2 mi
Schools provided by the listing agent
- Elementary: Maxwell
- Middle: Strive Montbello
- High: KIPP Denver Collegiate High School
- District: Denver 1
Source: REcolorado. This data may not be complete. We recommend contacting the local school district to confirm school assignments for this home.
Get a cash offer in 3 minutes
Find out how much your home could sell for in as little as 3 minutes with a no-obligation cash offer.
Estimated market value$461,300
Get a cash offer in 3 minutes
Find out how much your home could sell for in as little as 3 minutes with a no-obligation cash offer.
Estimated market value
$461,300
