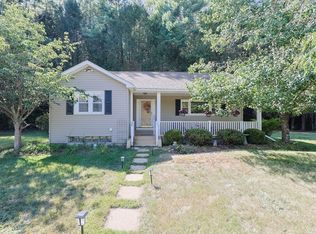Meticulously maintained 2+ bedroom ranch featuring hardwood floors throughout, eat-in kitchen, spacious living room with built-in AC, 2 bedrooms, first floor den that was prior 3rd bedroom and wonderful screen porch. Updates include vinyl siding, young architectural shingled roof, vinyl windows and water heater. Forced hot water boiler just serviced and house also includes back-up propane heat. Lower level laundry room includes washer/dryer and has a stall shower. Exterior features beautiful yard and young driveway.
This property is off market, which means it's not currently listed for sale or rent on Zillow. This may be different from what's available on other websites or public sources.

