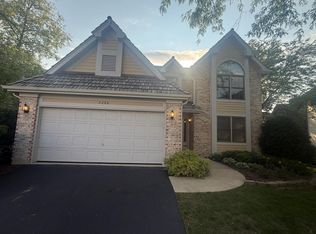Welcome to this beautifully designed 3-bedroom,2.5-bathroom townhome, featuring a harmonious blend of modern amenities and stylish details. This property is located in a prime 204 school district. The open floor plan seamlessly connects the dining and living rooms, making it perfect for entertaining and family gatherings. The entryway and dining hall are adorned with elegant chandeliers, adding a touch of sophistication. The kitchen is a chef's delight, equipped with stainless steel appliances, a water purifier, and a fridge with water, ice, and crushed ice dispenser. Aristokraft cabinets, an island with a breakfast bar, an upgraded sink faucet, a backsplash, and quartz countertops create a gourmet cooking space. The living room and kitchen feature dimmable lights, providing the perfect ambiance for any occasion. The master bedroom is a luxurious retreat, complete with a walk-in closet and an en-suite bathroom featuring double sinks and a walk-in shower. Smart electrical switches are installed in all bedrooms, closets, and the basement, allowing for effortless control of lighting. A smart lock ensures easy and secure entry and exit. The finished basement includes a motion sensor and an extra storage closet, providing ample space and functionality. The 2-car garage is equipped with shelves for additional storage and a smart garage door opener. A universal EV charger is available, capable of charging any electric vehicle. Additional amenities include a full-size washer and dryer, and curtains throughout the house, with double curtains in the living room for added privacy and style. Located in the highly sought-after 204 school district, this home is conveniently near Route 59, I-88, and the Chicago Premium Outlet Mall, offering easy access to major retailers, restaurants, and boutiques. This townhome is perfect for those seeking a blend of luxury, convenience, and modern living. A very good credit score (700+), good rental background. An Application & Credit Check is required for each person 18 years old & above. No Evictions or Judgments. Valid Proofs of Income: W-2 & 2 most recent check stubs,1099 & 2 months of bank statements. No Co-Signers. and income 3x the rental income is required. Deposit 1.5X Times of Rent. Minimum 12 months lease term. Tenant pays for utilities, trash and sewer.
Minimum 12-months lease term. The tenant pays for utilities, trash, and sewer.
Townhouse for rent
Accepts Zillow applications
$3,200/mo
516 Wolverine Dr, Aurora, IL 60502
3beds
2,221sqft
Price may not include required fees and charges.
Townhouse
Available Fri Aug 1 2025
No pets
Central air
In unit laundry
Attached garage parking
Forced air
What's special
Finished basementEn-suite bathroomWater purifierDimmable lightsOpen floor planSmart electrical switchesUniversal ev charger
- 3 days
- on Zillow |
- -- |
- -- |
Travel times
Facts & features
Interior
Bedrooms & bathrooms
- Bedrooms: 3
- Bathrooms: 3
- Full bathrooms: 2
- 1/2 bathrooms: 1
Heating
- Forced Air
Cooling
- Central Air
Appliances
- Included: Dishwasher, Dryer, Freezer, Microwave, Oven, Refrigerator, Washer
- Laundry: In Unit
Features
- Walk In Closet
- Flooring: Carpet, Hardwood
Interior area
- Total interior livable area: 2,221 sqft
Property
Parking
- Parking features: Attached
- Has attached garage: Yes
- Details: Contact manager
Features
- Exterior features: Electric Vehicle Charging Station, Garbage not included in rent, Heating system: Forced Air, Level-2 universal EV charger, Sewage not included in rent, Walk In Closet
Details
- Parcel number: 0719101045
Construction
Type & style
- Home type: Townhouse
- Property subtype: Townhouse
Building
Management
- Pets allowed: No
Community & HOA
Location
- Region: Aurora
Financial & listing details
- Lease term: 1 Year
Price history
| Date | Event | Price |
|---|---|---|
| 6/13/2025 | Listed for rent | $3,200$1/sqft |
Source: Zillow Rentals | ||
| 11/28/2023 | Sold | $454,820+3.4%$205/sqft |
Source: | ||
| 5/20/2023 | Listing removed | -- |
Source: | ||
| 5/18/2023 | Price change | $439,820+0.2%$198/sqft |
Source: | ||
| 5/15/2023 | Listed for sale | $438,820$198/sqft |
Source: | ||
![[object Object]](https://photos.zillowstatic.com/fp/ca045844e0fb0207436b6b2efeb027b7-p_i.jpg)
