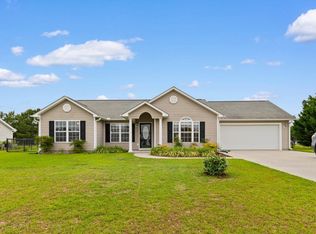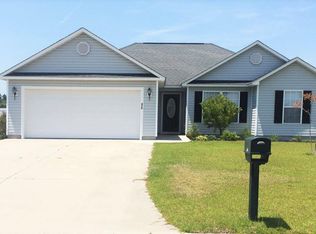Sold for $280,000
$280,000
516 Winged Elm St., Loris, SC 29569
3beds
1,245sqft
Single Family Residence
Built in 2017
0.42 Acres Lot
$276,200 Zestimate®
$225/sqft
$1,682 Estimated rent
Home value
$276,200
$257,000 - $298,000
$1,682/mo
Zestimate® history
Loading...
Owner options
Explore your selling options
What's special
With no HOA and a 35-foot x 24-foot detached garage, this three bedroom, two bath single-level home provides plenty of space and tons of opportunities. The split bedroom layout with an open floor plan sits on .42 acres just outside the Loris city limits in the highly desirable Porters Bay community. The kitchen, which features stainless steel appliances and a breakfast bar, combines with an eating area and large living room under a vaulted ceiling for a great space to entertain family and friends. The master bedroom sits to the left of the home and has a walk-in closet plus an en suite with a walk-in shower. The secondary bedrooms and full bath make up the home's right wing and provide added flexibility in the form of guest rooms, office space or more. The entire interior of the home has been freshly painted and comes with custom window treatments. The detached garage has a concrete pad for flooring and approximately 864 square feet of enclosed space while part of the yard is enclosed by a 6-foot high privacy fence. With the City of Loris under four miles from your front door and Myrtle Beach approximately 30 miles away, this home is ideally situated to enjoy all the perks of small town living while having easy access to all the restaurants, entertainment, outdoor activities and more provided by one of the country's most visited vacation destinations. For more information or to schedule a showing, please contact the listing agent or call your Realtor before this one is gone. Square footage is approximate and not guaranteed. Buyer and/or buyer’s agent is responsible for verification of all information.
Zillow last checked: 8 hours ago
Listing updated: January 17, 2025 at 01:12pm
Listed by:
Shane Bowen 843-655-7918,
The Litchfield Company Real Estate-PrinceCrk
Bought with:
David E Wilson, 128502
CB Sea Coast Advantage NMB
Source: CCAR,MLS#: 2424767 Originating MLS: Coastal Carolinas Association of Realtors
Originating MLS: Coastal Carolinas Association of Realtors
Facts & features
Interior
Bedrooms & bathrooms
- Bedrooms: 3
- Bathrooms: 2
- Full bathrooms: 2
Primary bedroom
- Features: Ceiling Fan(s), Linen Closet, Main Level Master, Walk-In Closet(s)
- Level: First
Primary bedroom
- Dimensions: 14 x 12
Bedroom 1
- Level: First
Bedroom 1
- Dimensions: 12 x 10
Bedroom 2
- Level: First
Bedroom 2
- Dimensions: 12 x 10
Primary bathroom
- Features: Separate Shower, Vanity
Dining room
- Features: Vaulted Ceiling(s)
Dining room
- Dimensions: 11 x 9
Kitchen
- Features: Breakfast Bar, Stainless Steel Appliances
Kitchen
- Dimensions: 11 x 10
Living room
- Features: Ceiling Fan(s), Vaulted Ceiling(s)
Living room
- Dimensions: 15 x 11
Other
- Features: Bedroom on Main Level
Heating
- Central, Electric
Cooling
- Central Air
Appliances
- Included: Dishwasher, Disposal, Microwave, Range, Refrigerator
- Laundry: Washer Hookup
Features
- Attic, Pull Down Attic Stairs, Permanent Attic Stairs, Split Bedrooms, Window Treatments, Breakfast Bar, Bedroom on Main Level, Stainless Steel Appliances
- Flooring: Vinyl
- Doors: Insulated Doors, Storm Door(s)
- Attic: Pull Down Stairs,Permanent Stairs
Interior area
- Total structure area: 2,580
- Total interior livable area: 1,245 sqft
Property
Parking
- Total spaces: 4
- Parking features: Detached, Garage, Boat, Garage Door Opener, RV Access/Parking
- Garage spaces: 4
Features
- Levels: One
- Stories: 1
- Patio & porch: Patio
- Exterior features: Fence, Pool, Patio, Storage
- Has private pool: Yes
- Pool features: Above Ground
Lot
- Size: 0.42 Acres
- Dimensions: 190 x 140 x 184 x 60
- Features: Irregular Lot, Outside City Limits
Details
- Additional structures: Second Garage
- Additional parcels included: ,
- Parcel number: 18716020029
- Zoning: SF 14.5
- Special conditions: None
Construction
Type & style
- Home type: SingleFamily
- Architectural style: Ranch
- Property subtype: Single Family Residence
Materials
- Vinyl Siding
- Foundation: Slab
Condition
- Resale
- Year built: 2017
Utilities & green energy
- Water: Public
- Utilities for property: Cable Available, Electricity Available, Other, Sewer Available, Underground Utilities, Water Available
Green energy
- Energy efficient items: Doors, Windows
Community & neighborhood
Security
- Security features: Security System, Smoke Detector(s)
Community
- Community features: Golf Carts OK, Long Term Rental Allowed
Location
- Region: Loris
- Subdivision: Porters Bay
HOA & financial
HOA
- Has HOA: No
- Amenities included: Owner Allowed Golf Cart, Owner Allowed Motorcycle, Pet Restrictions, Tenant Allowed Golf Cart, Tenant Allowed Motorcycle
Other
Other facts
- Listing terms: Cash,Conventional,FHA,VA Loan
Price history
| Date | Event | Price |
|---|---|---|
| 1/15/2025 | Sold | $280,000-6.4%$225/sqft |
Source: | ||
| 12/12/2024 | Contingent | $299,000$240/sqft |
Source: | ||
| 10/28/2024 | Listed for sale | $299,000+124.8%$240/sqft |
Source: | ||
| 11/13/2017 | Sold | $132,999$107/sqft |
Source: | ||
| 10/25/2017 | Pending sale | $132,999$107/sqft |
Source: The Beverly Group #1722697 Report a problem | ||
Public tax history
| Year | Property taxes | Tax assessment |
|---|---|---|
| 2024 | $730 | $174,294 +15% |
| 2023 | -- | $151,560 |
| 2022 | $663 | $151,560 |
Find assessor info on the county website
Neighborhood: 29569
Nearby schools
GreatSchools rating
- 7/10Loris Elementary SchoolGrades: PK-5Distance: 4.4 mi
- 3/10Loris Middle SchoolGrades: 6-8Distance: 4.7 mi
- 4/10Loris High SchoolGrades: 9-12Distance: 4.4 mi
Schools provided by the listing agent
- Elementary: Loris Elementary School
- Middle: Loris Middle School
- High: Loris High School
Source: CCAR. This data may not be complete. We recommend contacting the local school district to confirm school assignments for this home.
Get pre-qualified for a loan
At Zillow Home Loans, we can pre-qualify you in as little as 5 minutes with no impact to your credit score.An equal housing lender. NMLS #10287.
Sell with ease on Zillow
Get a Zillow Showcase℠ listing at no additional cost and you could sell for —faster.
$276,200
2% more+$5,524
With Zillow Showcase(estimated)$281,724

